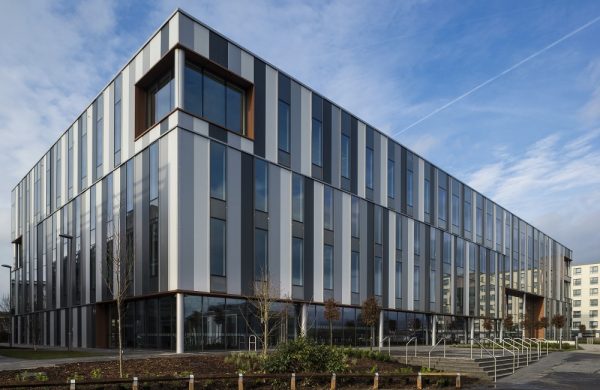Projects
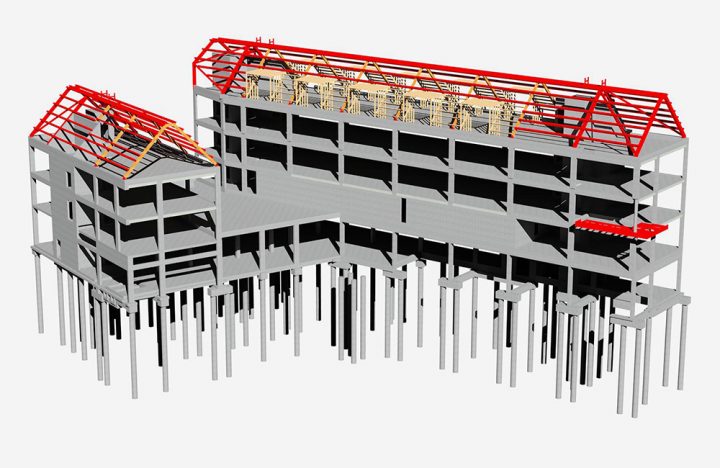
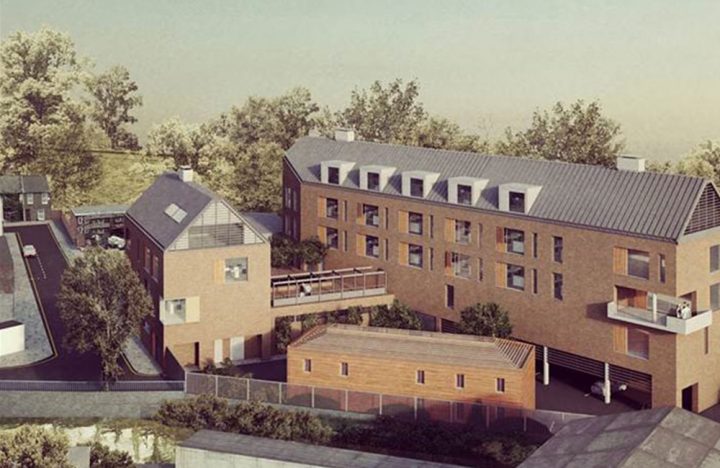
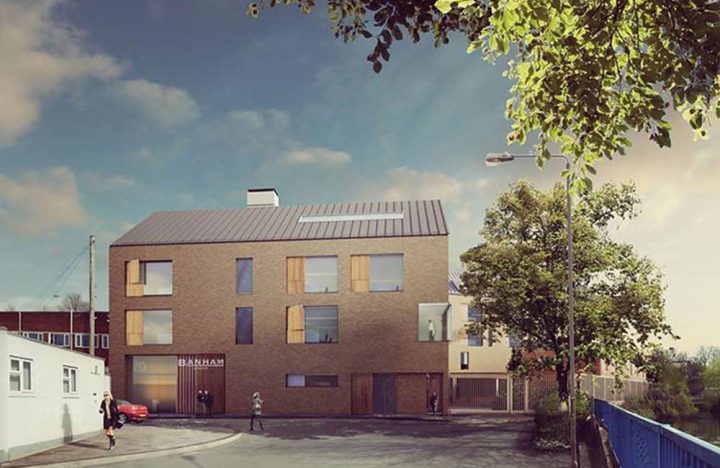
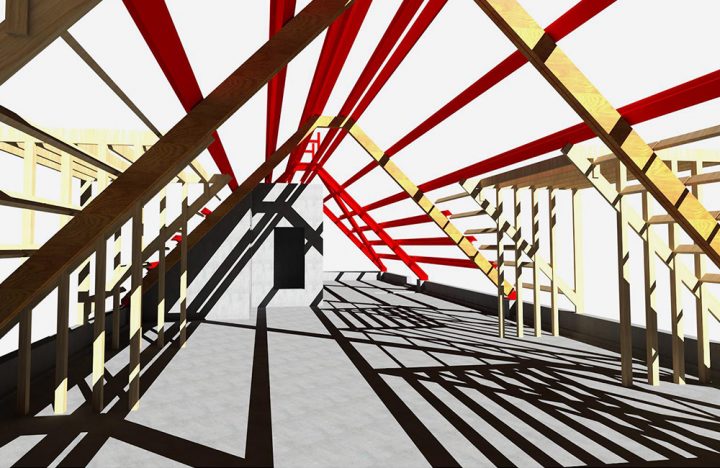
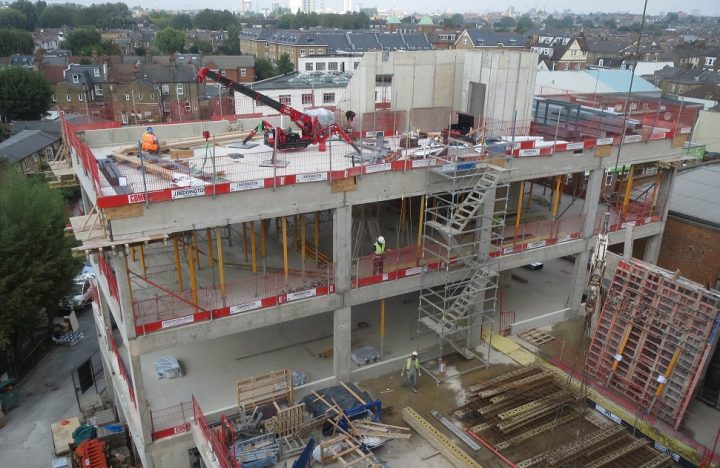
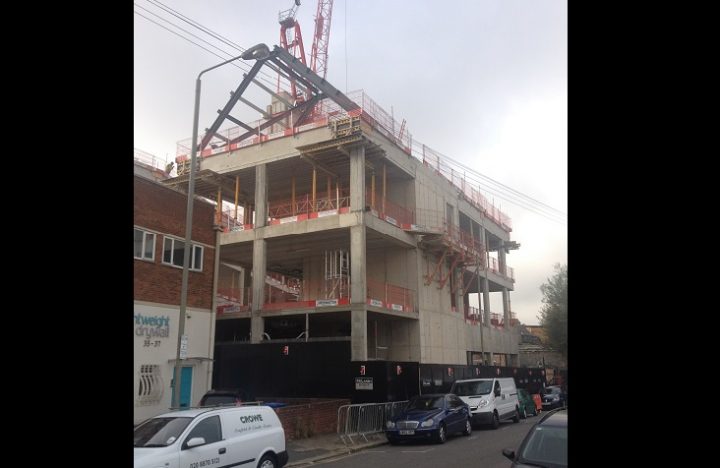
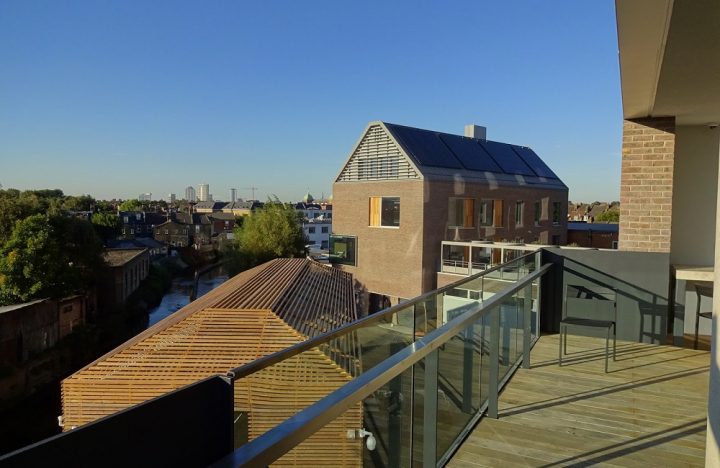
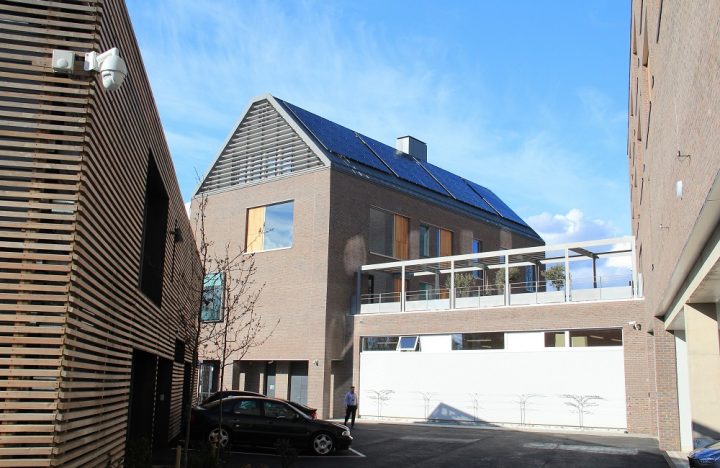
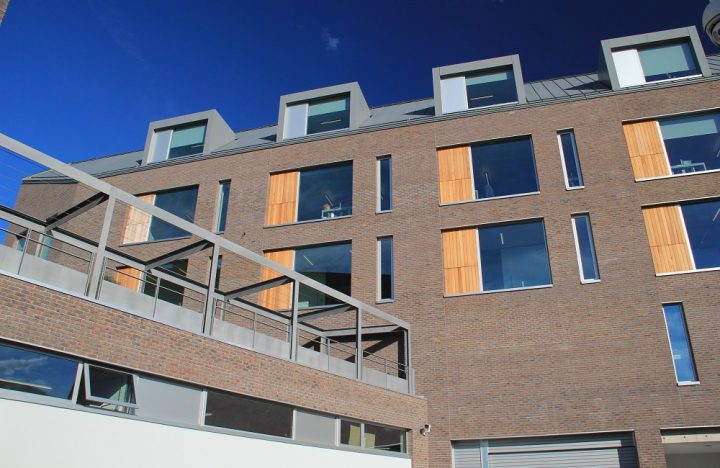









Thornsett Road Offices
Between the River Wandle and a railway line in south London, the lock company Banham has constructed a new headquarters complex on a fast track programme. The main engineering challenges werethe proximity of the rail lines and the provision of multi-use spaces in the buildings.
The complex is composed of three buildings: a four-storey in-situ/precast concrete hybrid new-build with an adjacent three-storey wing, and a refurbished annex building (270 sq m) adjoining the river. A level-two terrace joins the two main buildings, acting as a light well and providing recreational space.
The new structures deliver 4,250 sq m of multi-use space, and column layouts have been adjusted accordingly. Uses include office areas, workshops, retail and staff accommodation, and a high security specification is required throughout.
At top floor level, open-plan office space lies under the flitch gable roof, with dormer windows. A cantilevered balcony overlooks the site’s courtyard at third floor level.
Thornsett Road Office has won both the BCO 2016 Award and the RIBA Building of the Year 2016 Award.

