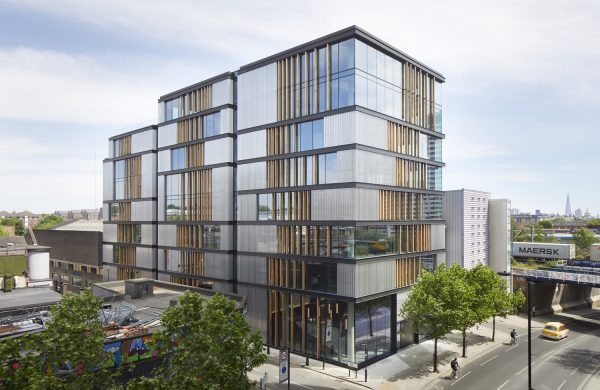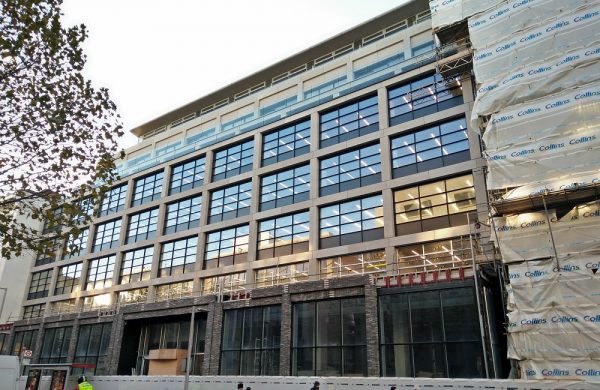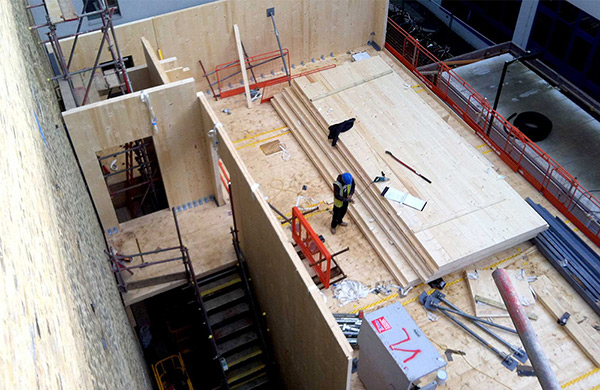Projects
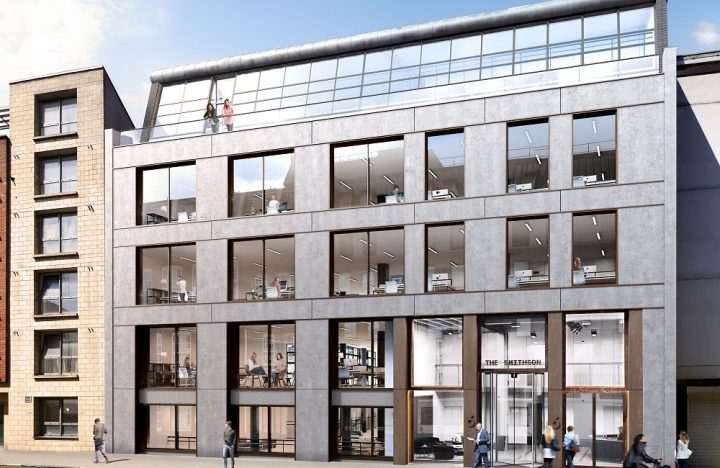
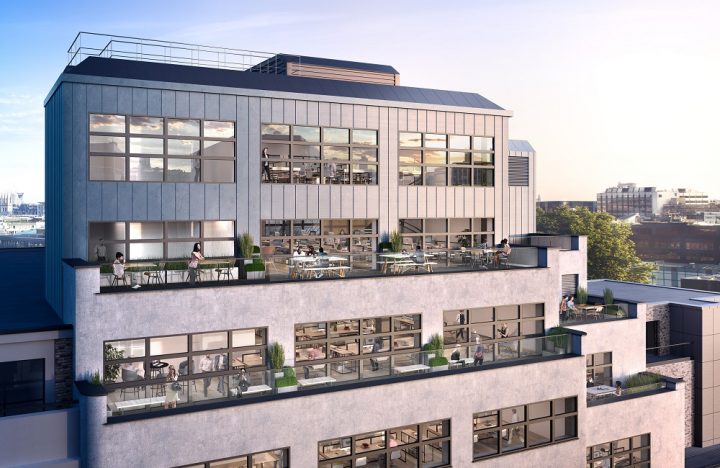
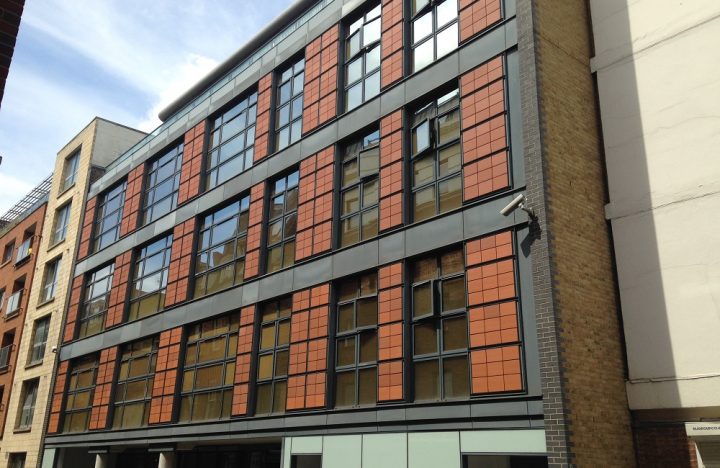
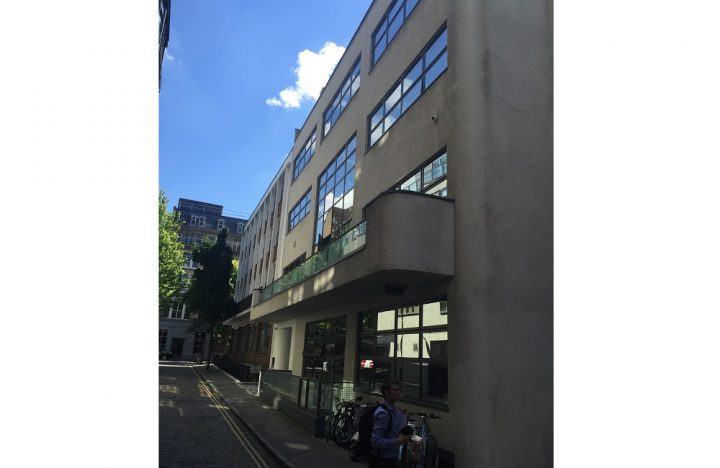
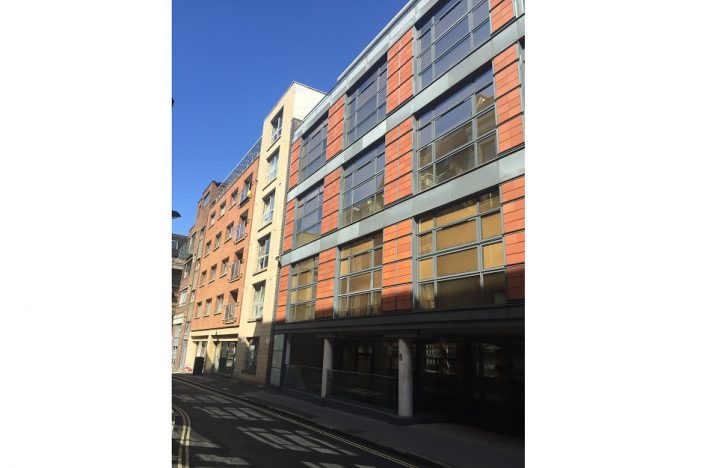
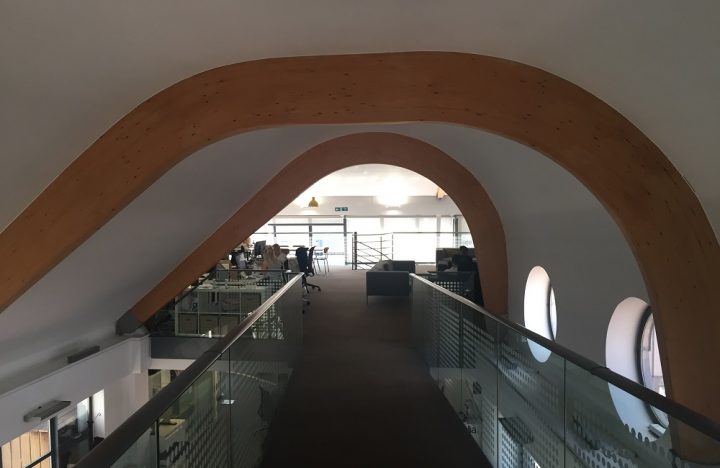






The Smithson
Working with Tatehindle architects, this refurbishment of an existing 6 storey building improves and modernises the commercial office space offering.
Formed from two structural frames constructed in the 1960s and 1990s respectively, the existing building had already been extensively refurbished and extended, so consisted of a variety of construction types. We conducted extensive opening up works and back analysis of the existing structures to ascertain construction typology, details, loadpaths and feasibility for alterations.
The main structural interventions include the creation of a generous double storey height reception area through the removal of a portion of the first floor slab, floor strengthening to allow removal of loadbearing blockwork walls, and the additional of a roof top plant platform. The reception area slab removal has required column strengthening and careful integration of a horizontal steel truss in the floor buildup to transfer lateral floor diaphragm forces back to the core.
