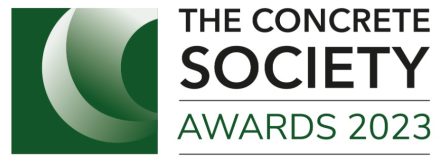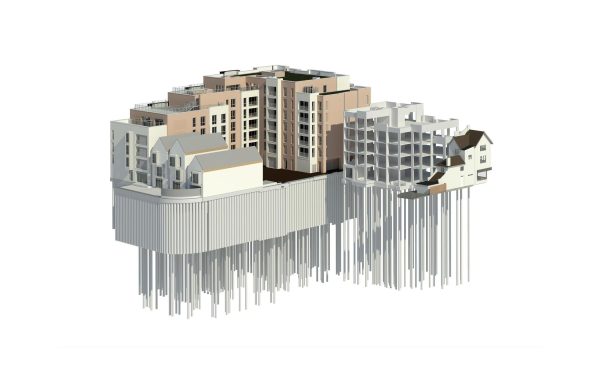Projects


















The Salvation Army THQ
The new flagship territorial headquarters for The Salvation Army: a modern and flexible building to last for years to come.
Mindful of the client’s charitable ethos, the budget has been an important consideration throughout. Working closely with the design team we have been able to design an exemplary building with clean and practical finishes, which can be completed within the cost plan.
There are long spans to create modern open office space. The architectural intent is to have exposed concrete soffits, so economic ribbed slabs have been designed with band beams around column heads. These reduce material usage compared to a flat slab, which has multiple environmental and cost savings as the foundations can be reduced in size. The ribbed slab also improves head height as services can be incorporated in the ribs.
The exposed soffits allow the thermal mass to be used in conjunction with the open atrium space, so mixed mode heating and cooling is feasible. The concrete finish is important architecturally and we have worked with formwork manufacturers from an early stage in order to incorporate their best practices in our design. We have ensured there is repetition across the floor plates, so the formwork can be re-used as far as possible.
This also reduces waste on site, which is an important factor in the BREEAM Excellent rating which is being targeted. In addition, we have specified GGBS cement replacement throughout the frame, improving the concrete colour as well as reducing embodied C02 in the frame.
The building façade is carefully detailed in masonry, stone and glazing. There are several options for the construction and structural support of the façade, such as pre-cast or traditional in situ masonry. We have ensured the client’s options remain open until late in the programme. This means an open tender process can be used, and the final façade construction can be chosen based on architecture, cost and programme rather than structural constraints.
Shortlisted for the Concrete Centre’s Concrete Awards 2023, it finished as runner-up being awarded ‘Highly Commended’
Further reading: https://www.concretecentre.com/Concrete-Quarterly-magazine/Salvation-Army,-London.aspx






