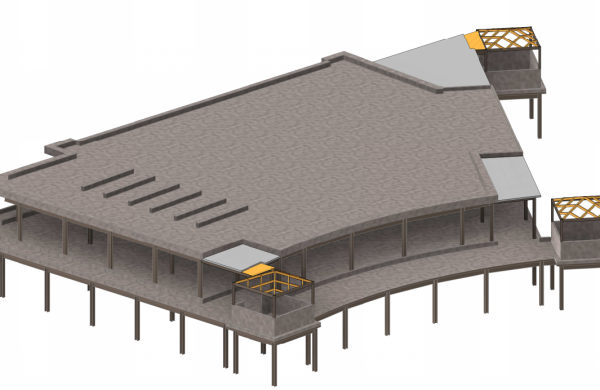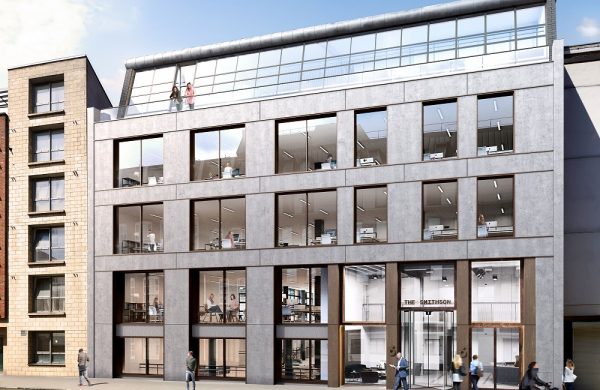Projects
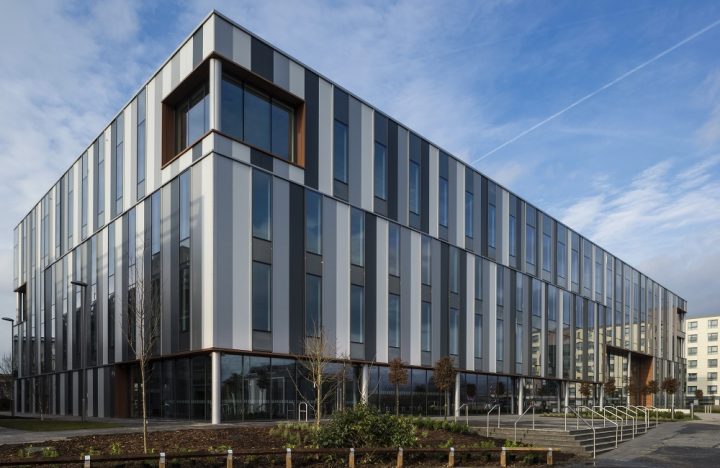
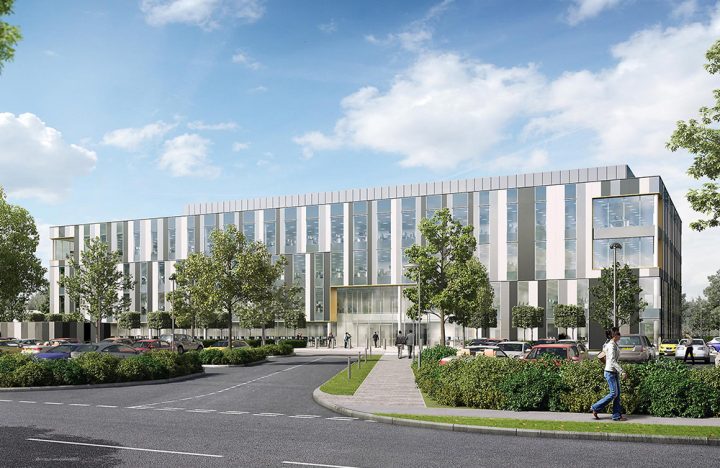
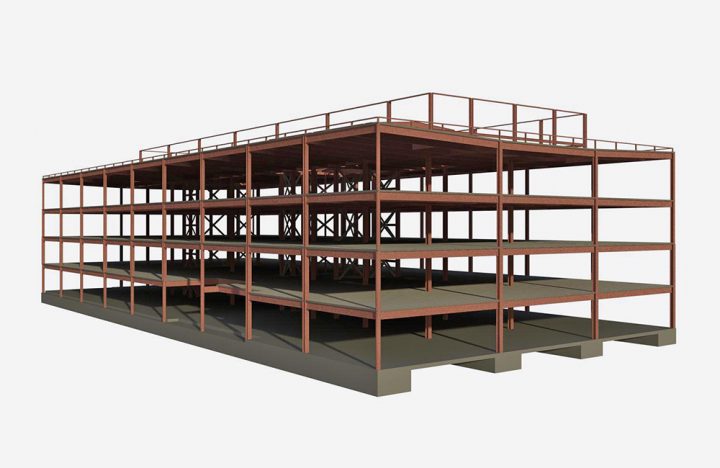
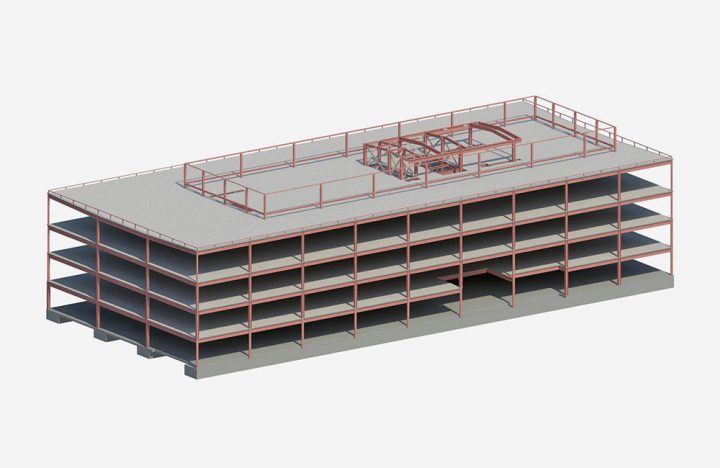
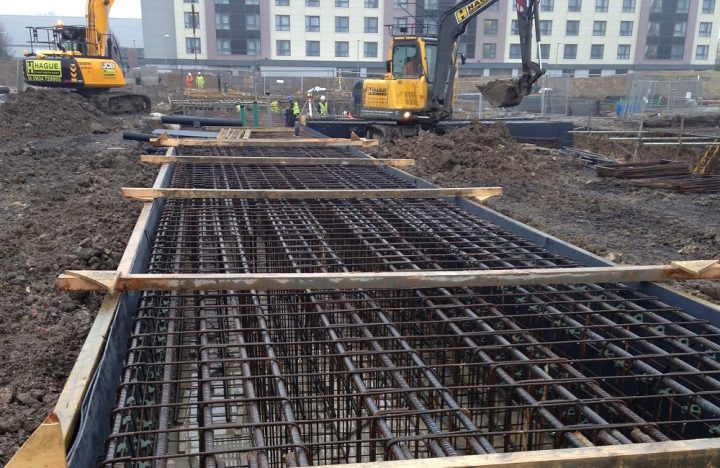
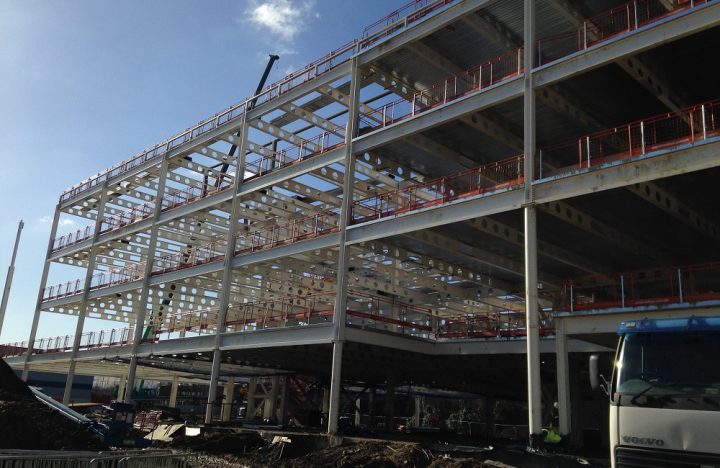
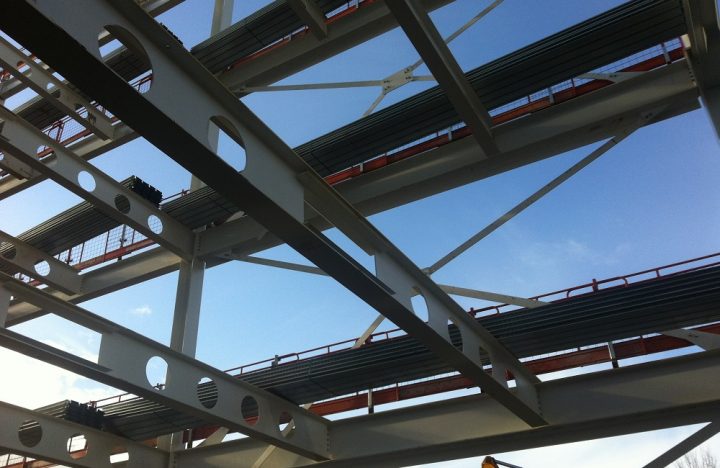
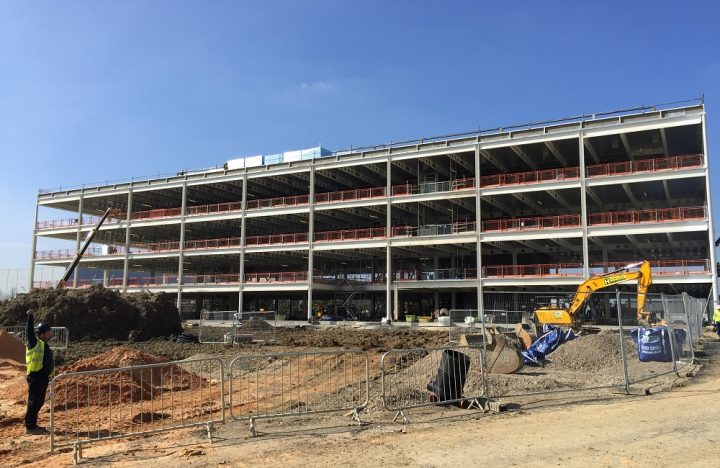








The Leonardo Building
The Leonardo building is a new-build development providing 110,000 sq. ft. of open plan office space over 4 stories.
The structure is a steel frame configuration with reinforced concrete metal deck slabs creating a Grade A office space with minimal internal columns. Steelwork was designed with regular web openings to combine the building services and structural zones to create an efficient ceiling zone and maximise floor to ceiling heights.
Davies Maguire + Whitby were also responsible for the design of the hardscaping surrounding the building and the below ground drainage as well as treatment of ground contamination found within the soil. We proposed measures which significantly reduced cost associated with contamination through sensitive data interpretation minimising waste removal and adjustment of substructure to store contaminated waste.
Davies Maguire was instrumental in delivering a building which met the Client’s ambitions of creating a new-build development with the lowest cost per workstation within the South East region. The building has subsequently been fully let to Virgin Atlantic as their UK office. While structurally highly efficient, the building also achieved a high sustainability rating of ‘BREEAM Excellent’, partially through the installation of below ground SuDS attenuation tanks and sensitive measures to isolate existing ground contamination.
