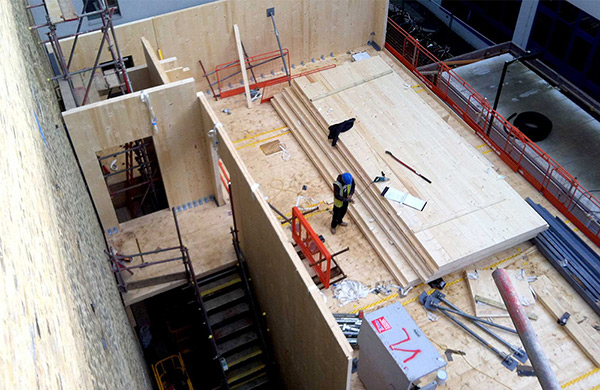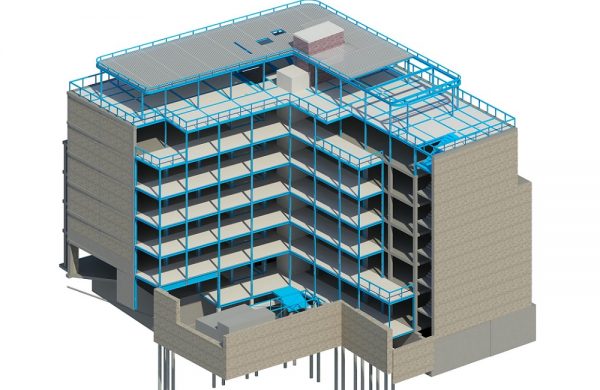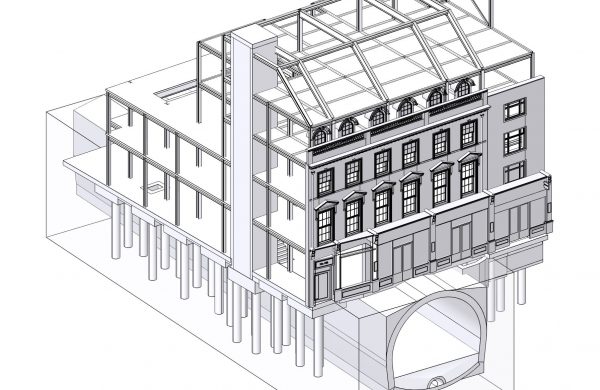Projects




























The Department Store
Architects Squire & Partners have purchased the Department Store in Brixton to become their head office. The existing building is a 1905 department store that had been adapted and extended.
The layout of the main building is to be updated with the addition of rooftop extensions, and voids will be cut into the floors for new staircases. The largest extension will be on the existing roof – the addition of another level that will become a restaurant/event space for the architects.
The rooftop restaurant will be constructed using timber flitch beams and columns that cantilever from the existing steel frame. This will provide stability to the extension and thus allow the perimeter walls to be fully glazed. The composite timber and steel design provides the most structurally efficient solution while producing the desired visual effect.
Along with the main development, refurbishment and reconstruction of separate units will be undertaken to provide retail spaces along the front façade.
There are no existing drawings of the structure so in-depth structural investigations have had to be completed to determine the structural make-up. The building is one of the first steel frame structures with infill masonry providing the stability sitting on pad and strip footings. Additional ground works are not desired so the rooftop extensions are to be designed to be lightweight, not exceeding the allowable loading limit on the existing foundations.



