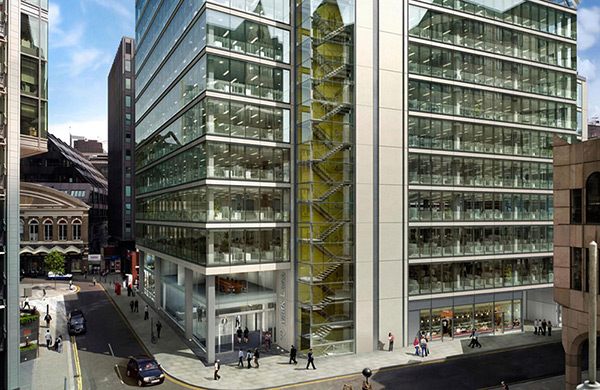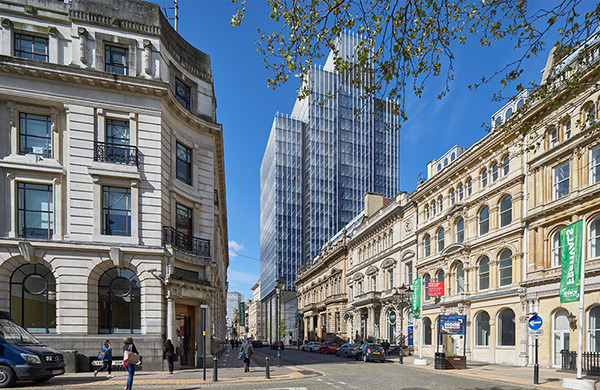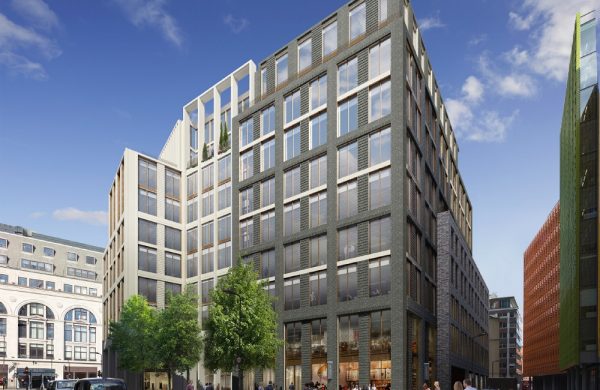Projects
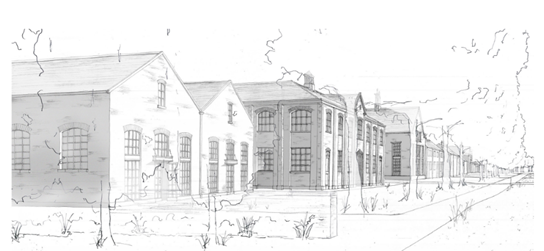
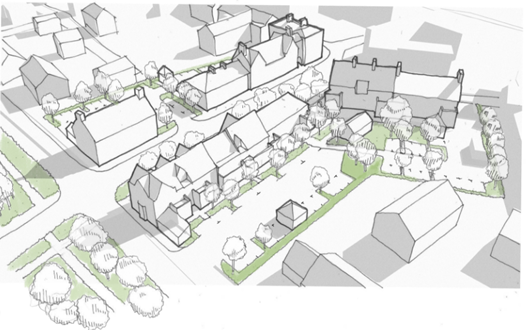
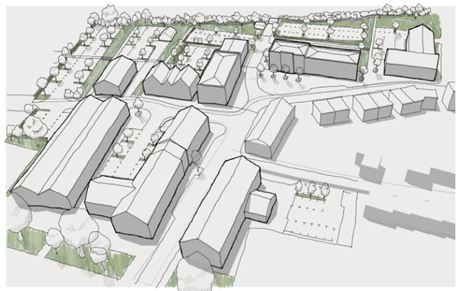
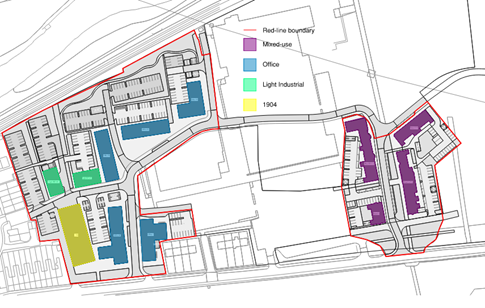






St Martin’s Park, Stamford
Saint Martin’s Park is a mixed-use development in Stamford, Leicestershire, which is part of a Joint Venture between our client, two other developers, and the local council.
Saint Martin’s Park is a mixed-use development in Stamford, Leicestershire, which is part of a Joint Venture between our client, two other developers, and the local council. The existing site is partly disued industrial and part greenfield and is be proposed by a new mixed-use development including a made up of low-rise buildings used for residential, commercial, and light industrial uses. Site constraints include obstructions in the ground left by the existing structures, and a railway passing to the north of the site with the River Wellend beyond.
We have developed several bespoke structural solutions to suit the character of varying building types and uses required in the development. Residential units situated above commercial office spaces (mixed-use buildings) will be constructed of traditional masonry load-bearing walls, with floor slabs formed of pre-cast RC planks. This method best makes use of the support available in the cellular layout with an efficient structure that optimises acoustic and thermal performance. We carefully adapted this approach in the office buildings to use a steel frame to support the floor slabs, as this will achieve a more desirable floor plate with larger spans. The light industrial buildings will be of portal frame form, which not only creates most efficiently the volume of space inside, but is also sympathetic to the functionality of the end-use. One of the existing buildings on site, the 1904 Building, will be re-built in the same form as the original to maintain the character of the site, however using modern construction techniques to provide a building that meets current standards for energy efficiency.
Sustainable Drainage will be used extensively throughout the site through attenuation via Swales and Geo-cellular tanks beneath car parks in the brown-field portion of the site, which will ultimately discharge through an existing connection into the river. Where the site has previously been greenfield, infiltration methods are considered feasible. It is anticipated that the feeder roads, and the associated drainage beneath, off the Spine Road that runs through the site will be offered for adoption to the local Highway and Water Authority and will be subject to a S104 agreement. All civils works have had to be carefully coordinated with the other developer parties at the boundaries of the client’s site to agree levels and strategy, along with the Local Authorities.
