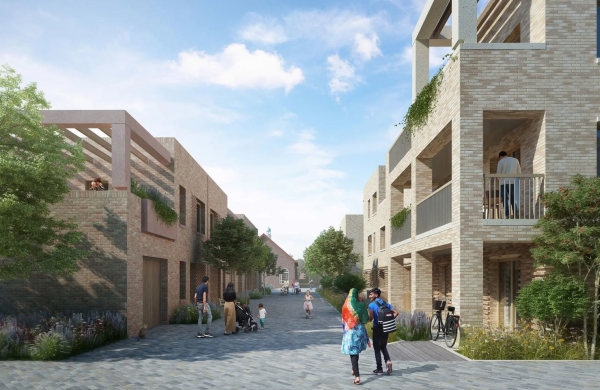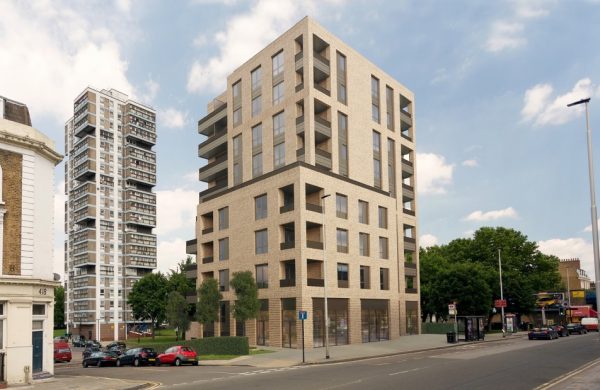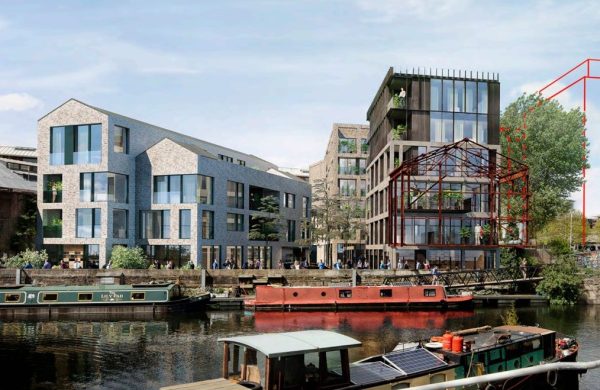Projects
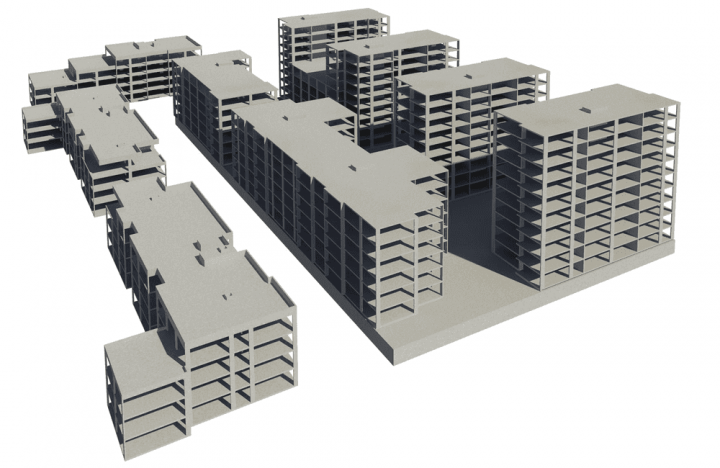
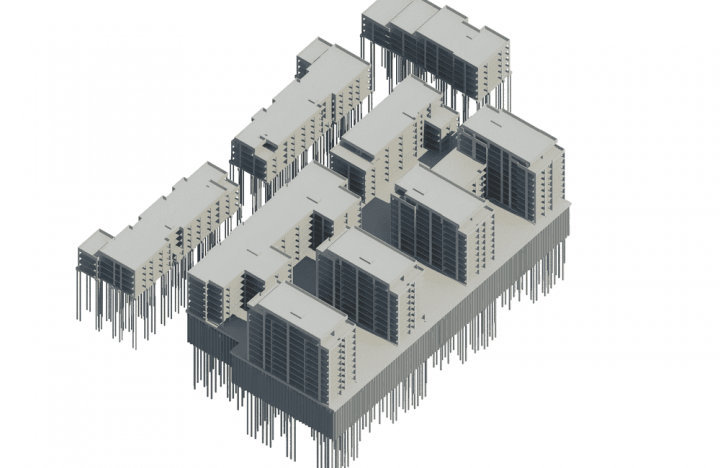
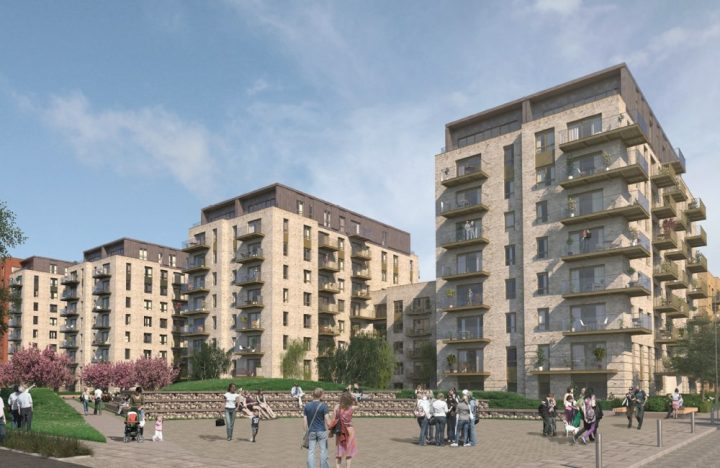
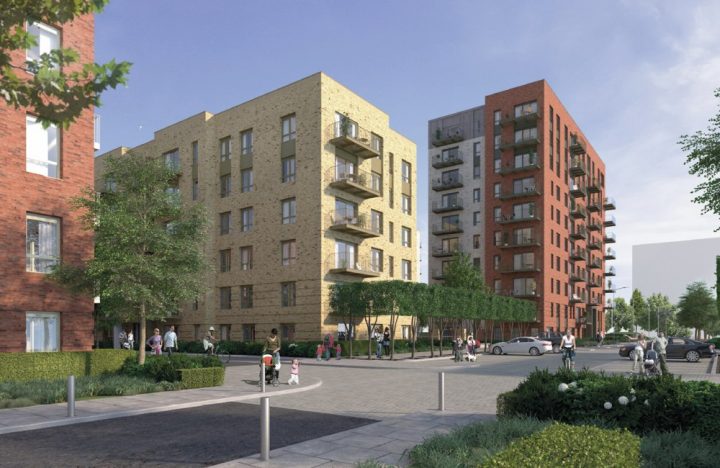
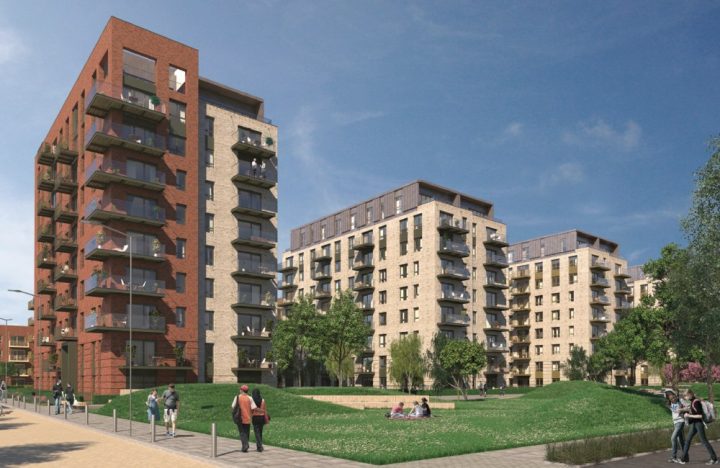
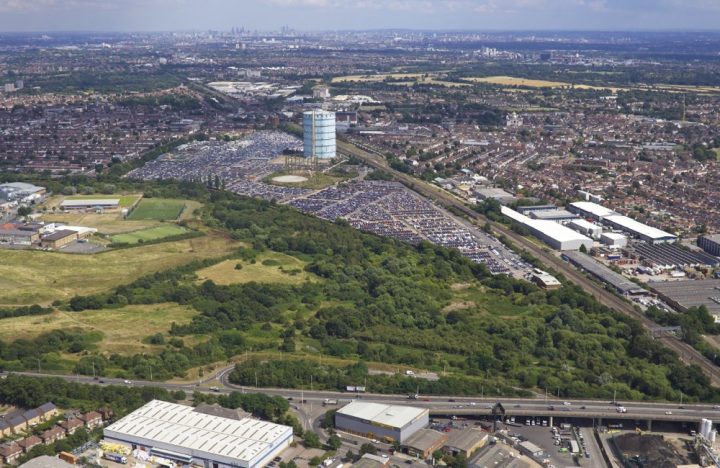
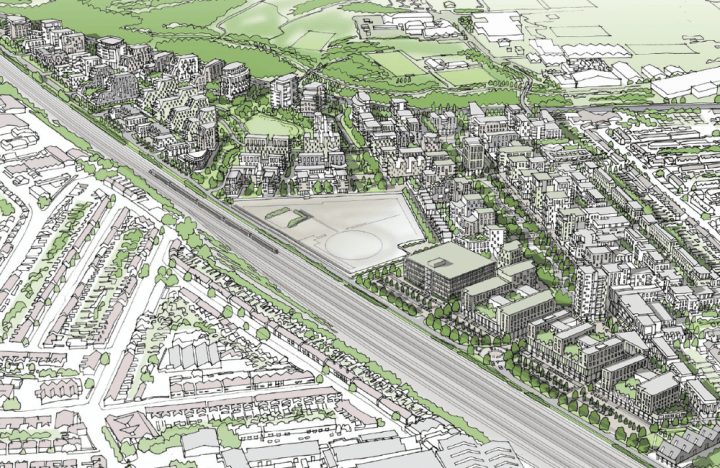
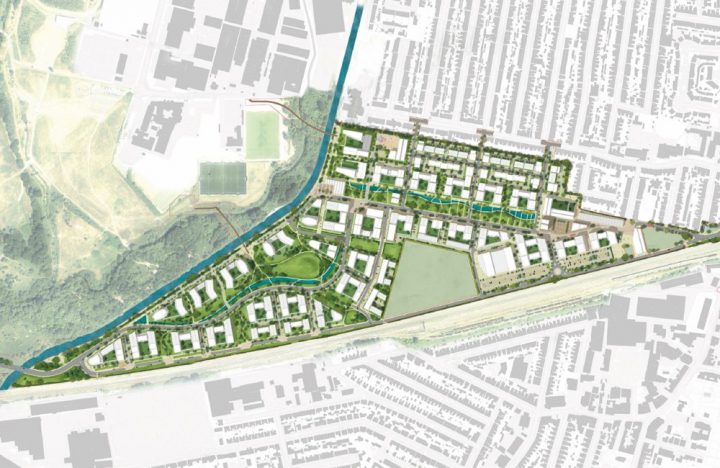
















Southall Waterside Phase A
We are conducting the structural design for the first residential phase of Berkeley Homes’ 15-year masterplan for a brownfield site in Southall.
A historic gas works, the site currently contains car parking for Heathrow Airport, but is to be developed to include 3750 homes, along with retail, leisure and community facilities. The site is situated adjacent to the new Southall Crossrail station.
Phase A involves the construction of 618 homes of various tenures in 8 blocks ranging from 4 – 10 storeys high. A large single storey basement car park stretches under 5 of the blocks. Reinforced concrete flat slabs with blade columns within wall lines provide an efficient structure which contributes to acoustic requirements and simplifies services distribution.
