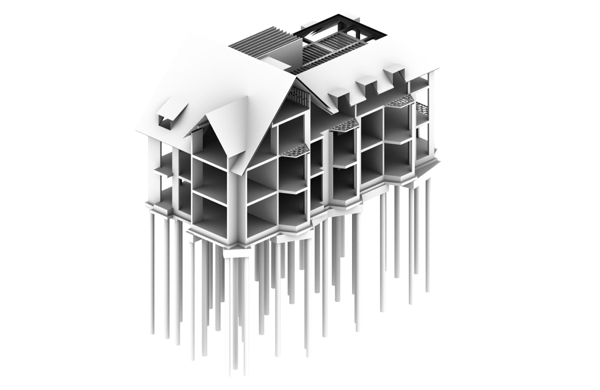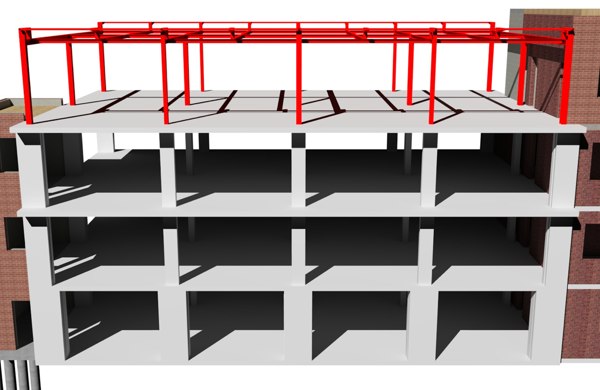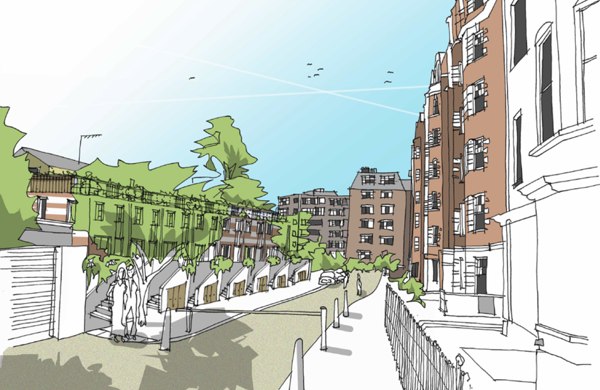Projects














Notting Hill Gate
Notting Hill Gate is a redevelopment of the Notting Hill Estate, comprising the demolition and replacement of a residential building, refurbishment of three further buildings and construction of a row of mews houses.
The apartments in the new-build element included interlocking 1.5 storey units designed to create high ceilinged loft style spaces. The unusual geometry and staggered floor levels created structural challenges in terms of both vertical support and transfer of horizontal load. These were overcome through carefully considered column locations and coordination with the architect, minimising the amount of structure required to provide lateral stability. The mews houses were located above an abandoned underground district heating boiler room, meaning that the existing structure had to be surveyed and justified for the additional loading from the houses.
The refurbishment elements were constraint by existing leases on the ground floor retail units, meaning that structural intervention on those units had to be carefully considered and sequenced to avoid disruption to the leaseholders.



