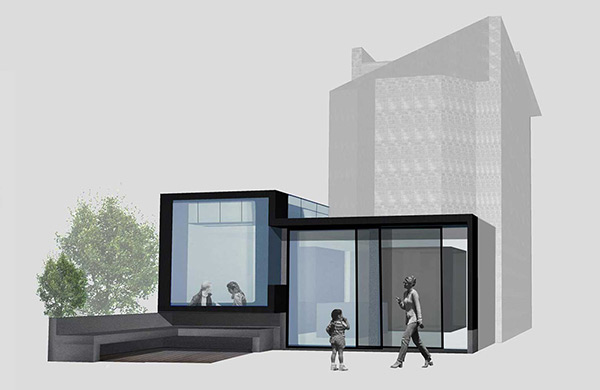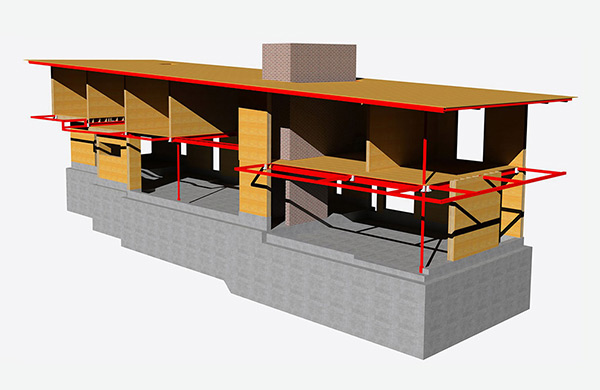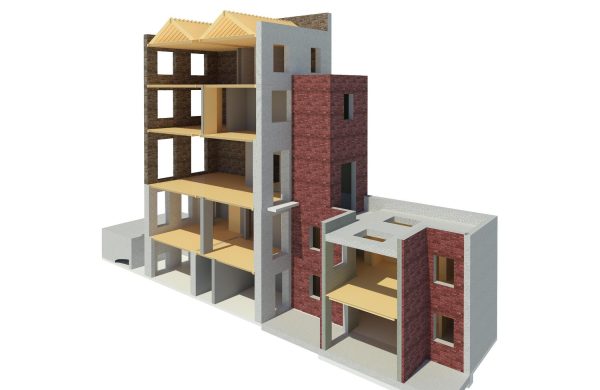Projects




















Mill Hide
An elegant new house designed with rigour, symmetry and simplicity. Winner of the 2025 Greater Cambridge Design and Construction Awards.
Awards
+ RIBA East Awards 2025 – Winner
+ Architizer A+ Awards 2025 – Popular Choice Winner, Private House (L 4000 – 6000 sq ft)
+ Greater Cambridge Design and Construction Awards 2025 – Best New Building Under £3m
+ Greater Cambridge Design and Construction Awards 2025 – Craftmanship Award Highly Commended
An elegant building designed with rigour, symmetry and simplicity. It is formed around a central piazza beneath a fully openable incredibly large rooflight. This, along with the shading provided by the steel colonnade creates a wonderful home and discreet studios in tune with their surroundings.
Mill Hide is a single-storey private residential building. The main structure features an inclined wide-trussed timber rafter roof with a 20-square-metre glazed skylight at its centre, all supported via an efficient steel frame. The sustainable and lightweight roof choice allowed for internal columns to be minimised, facilitating column-free spaces (upwards of 12 metres in span) to create a modern, open feel to the interior of the building.
The house is clad in CorTen, also known as weathering steel. This is a unique type of carbon steel that is specially formulated to develop a protective layer of rust – which not only protects the deeper portions of the steel from succumbing to corrosion, but also gives a beautiful reddish-brown coating. In the context of this project, the natural look of the material has an immediate resonance with generations of agricultural buildings and the familiar farmyard Dutch Barn. Structurally, the rust layer also serves to connect separate steel sections across joins, so that within a year or two, a structure could become one solid piece, which will be extremely rigid and durable. Due to the corrosion protection, the design life of the cladding can be as high as 150 years with minimal maintenance.
A very personal project to the architect, Timothy Poulson, whose design was inspired by a career-long commitment to the role of modern architecture. Davies Maguire have delivered on their promise to provide excellent structural engineering services, which made Tim’s architectural proposal a dream come true for himself and his family.
Mill Hide is also the first project to have been approved by the South Cambridgeshire District Council under Paragraph 79 of the 2019 National Planning Policy Framework, which allows construction of a new dwelling in the countryside only where ‘the design is of exceptional quality’ and ‘would significantly enhance its immediate setting, and be sensitive to the defining characteristics of the local area.’



