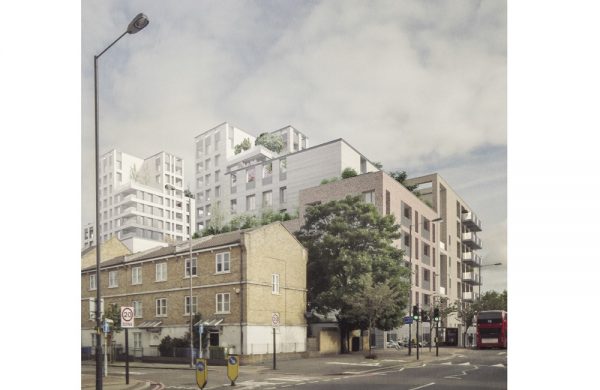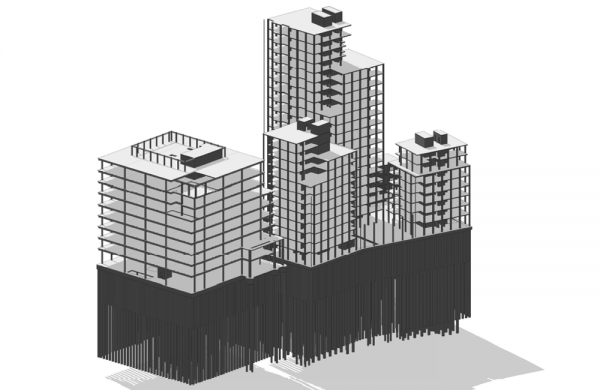Projects












Kensal Road
Kensal Road is located in the North Kensington area of the Royal Borough of Kensington and Chelsea. The project consisted of demolition of a tired existing two storey structure and replacing it with a 5 to 6 storey RC frame. This was to provide a new suite of affordable housing for the local council along with space provided to the NHS and further retail at ground floor.
The site is bounded by a Grade II listed Roman Catholic Church. By specifying investigation through strategic trial pits early in the design process we were able to swiftly understand the site constraints and develop a design that would aid the scheme win the Party Wall Awards without compromising our own structure. We used cantilever pile-caps at the site boundary to push columns out and maximise internal area whilst piling could safely take place beyond any zone of influence from the church foundations.
Consideration of the NHS requirements was key to the drainage design, and we were able to satisfy all parties with enough drain points to the NHS and all manholes located outside consulting rooms for hygiene reasons. Simultaneously the challenge was to protect against extreme climate change events by providing sufficient attenuation within the structural footprint below the ground floor slab. To address this we developed a tank that was coordinated with the layout of the foundations.
The design process included careful consideration of several options for both structural fabric and framing. A reinforced concrete (RC) frame with typical 225mm thick slabs was chosen to provide an effective structure that contributes to acoustic requirements and simplifies services distribution. At upper levels blade columns were used that could sit within the apartment partitions. Embodied carbon calculations were carried out at every stage of the project so that the most sustainable solutions could be developed.
By using our RC expertise and FEA analysis models to streamline our design process we were able to explore more options with the architect and design team to maximise the final benefit from the scheme that was experienced by the client.



