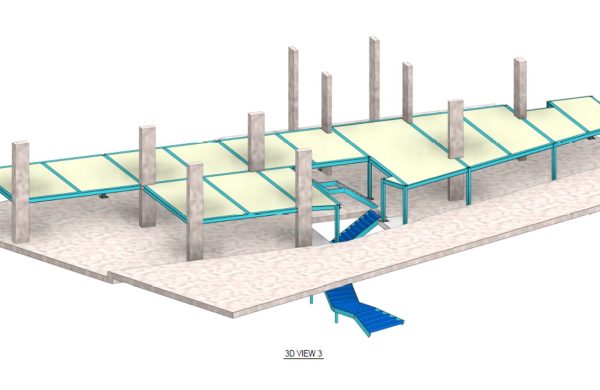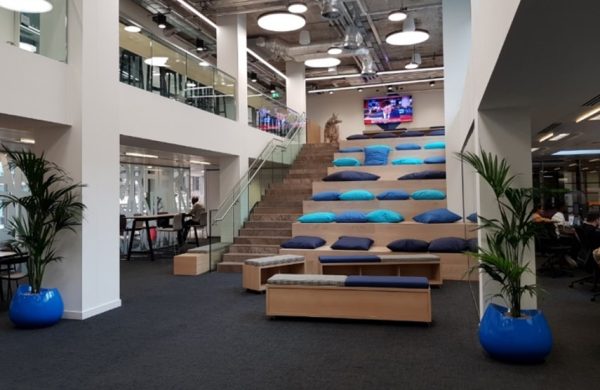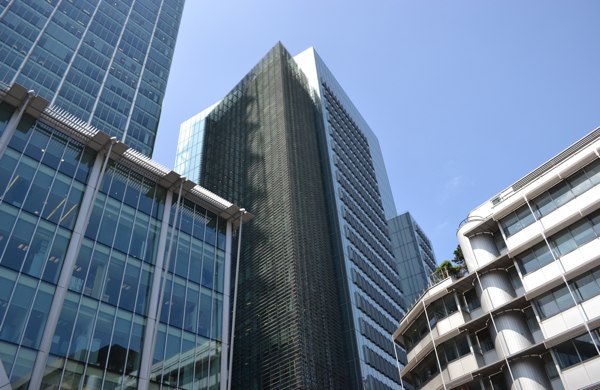Projects










Francis House, London
Fit-out of Francis House, London, for repeat client refitting entire London property.
Following the successful fit out of Victoria Street in 2016 for DJ Edelman Ltd, the original design team were re-appointed by the client to support them in their office relocation and associated fit out of Francis House in 2022, where the client will be occupying the entire building..
The existing Francis House building is a four-storey structure with a single-storey basement, commercial building, located approximately 500m east of Victoria Station. The existing building dates from 1883-5 was originally designed as a warehouse and the block in which it sits suffered significant damage by bomb in the second world war. These converted warehouses were refurbished from 1996 and now house offices. The building is not listed but Francis House is noted as an unlisted building of merit.
A full strip out had taken place by the landlord’s team enabling the existing structure to be viewed. There is a variety of construction types forming the floor structure, these include – areas of vaulted concrete floor structure, flat filler joists and timber floor joists, all of which are then spanning between concrete encased steel beams or loadbearing masonry walls.
The Fit Out generally involves a review of the existing structure in relation to loadings associated with the proposed fit-out, the creation of a number of new mezzanines, structural alterations in associated with MEP builders work, potential future voids in the existing structure to facilitate a new lift and modifications to the structure to facilitate MEP requirements



