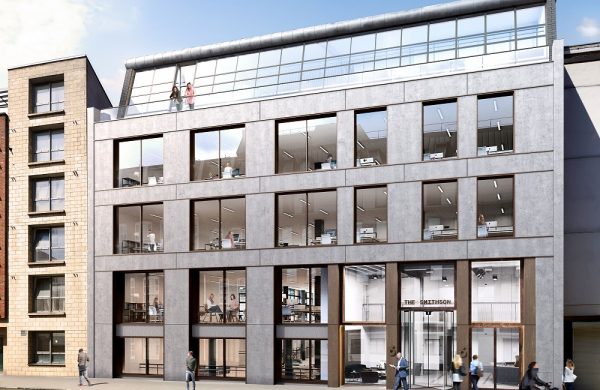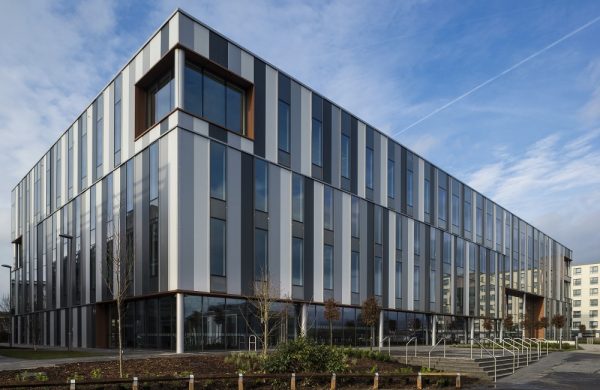Projects








Farnham Place
A new-build three-story long span cross-laminated timber (CLT) office building and the extensive refurbishment of a listed Victorian warehouse. Design features include exposed flitch beams, the first use of a CLT frame in a clear span office development and a rainwater attenuation system.
The warehouse at 89 Southwark Street is a six-storey masonry structure, with steel beams and timber floor spanning between the north and south elevations. Wherever possible, the existing fabric has been retained and, at the south elevation, linked to the new CLT structure. This has enabled a larger, combined floor area — and the modern environment of the new-build is complimented by the character of the retained structure.
The north elevation is a listed façade: a key design consideration has been to retain the load paths in the existing piers.
The roof has been removed and replaced with timber/steel flitch beams that support a pitched roof with skylights, creating light and airy work space on the upper level.



