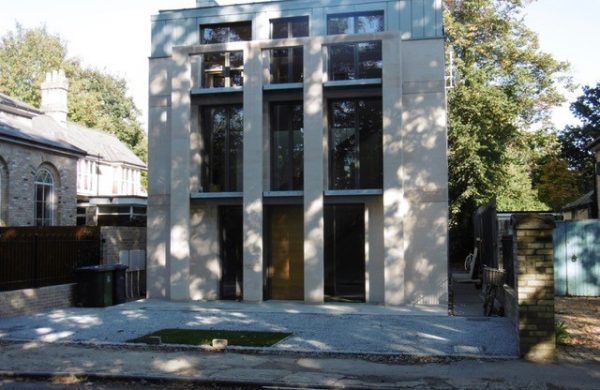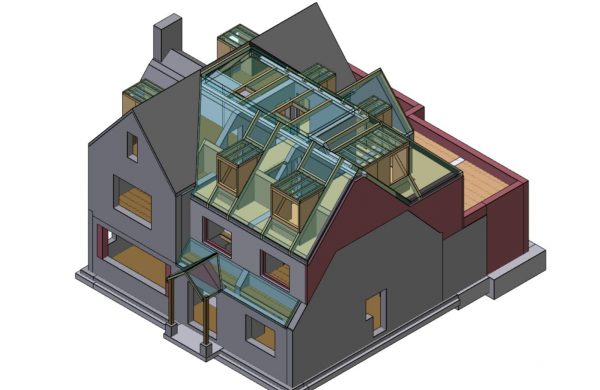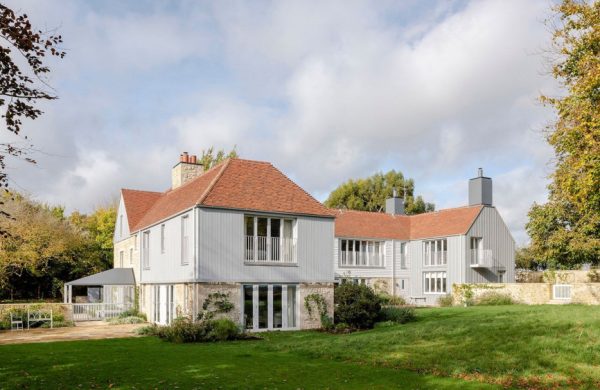Projects










76 Broad Walk
The client wished to demolish their existing property in North London and construct two new homes with single level basement to meet the needs of their big family. The houses are nearly identical structurally and only vary in cosmetic detailing.
Davies Maguire provided full structural and civils design, assisting the client with the contractor tender process and working with the main contractor to develop temporary works for the basement excavation.
The substructure, comprising of basement slab, retaining walls and ground floor slab, is of reinforced concrete cast in-situ. Site investigations reported a high-water table on site, so a secant pile wall was constructed around the common basement to provide waterproofing in the temporary condition.
The basement slab was designed to suit different floor levels to accommodate a swimming pool with sauna, cinema room, games room, plant room etc. In addition, the basement extends beyond the front elevation of the buildings at the front to accommodate a car lift.
The superstructure for both houses was built concurrently. The floors are formed from precast RC beams with block infill supported on primary steel beams, internal blockwork walls and façade walls. Beam & Block floor was the requirement from the client to achieve a solid feel and to support marble tile finishes. The façade walls are a cavity wall with single-skin brick outer leaf and blockwork inner leaf. The roof was designed to be steel frame with timber joists infill.
Davies Maguire civils team has produced a below ground drainage and SuDS design for both properties.



