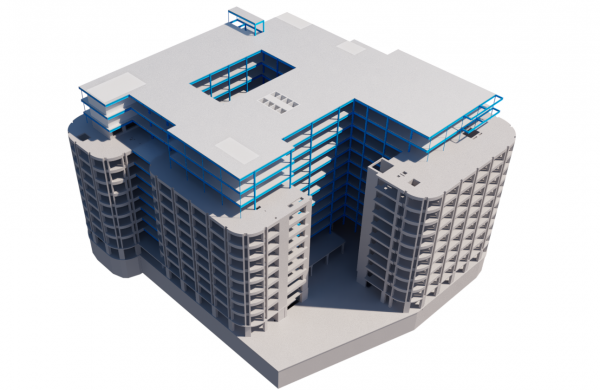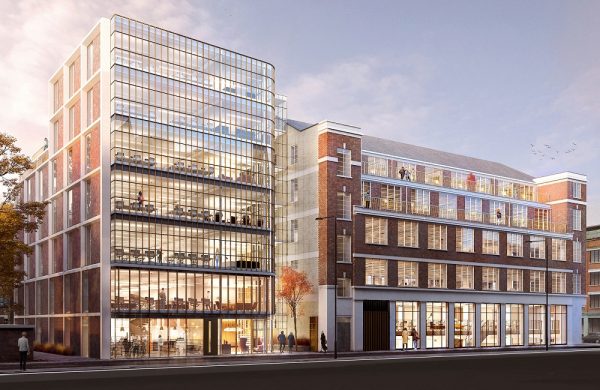Projects










75 Farringdon Road
Redeveloping an existing 1980s office building to improve its efficiency and allow new amenity space.
Redevelopment of an existing 7-storey, late 1980s office building on Farringdon Road. The project involved stripping the building back to its steel frame and reconfiguring the stability elements within the core to enable cross-bracing to be relocated, improving the efficiency of the core layout. The existing roof deck was converted into new 8th-floor office space and terracing, enclosed by a new steel frame, supporting a plant deck.
Key interfaces included strengthening the existing 7th-floor steel beams to support the new columns and the formation of large basement smoke extract ventilation shafts through the original 1875 basement retaining walls to connect to the pavement lights on the ground floor.



