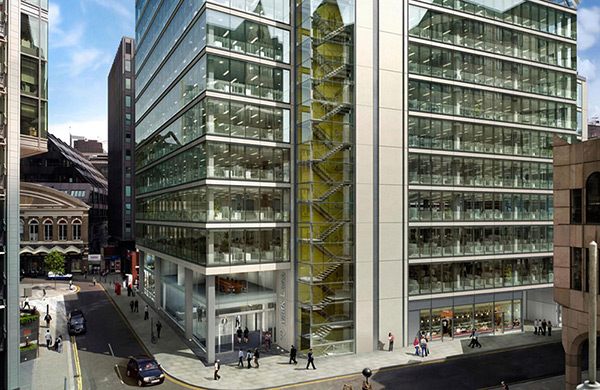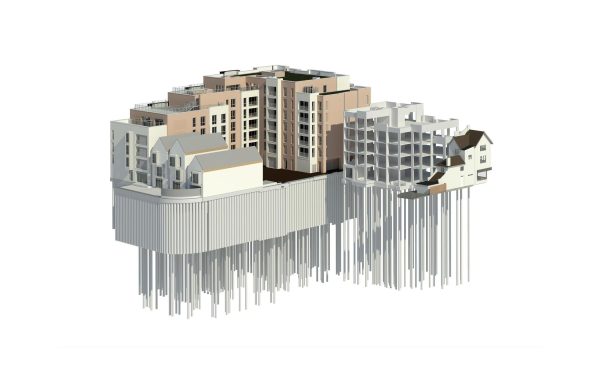Projects
















7 Princes Street
Utilising latent capacity to breathe new life into an existing 1970s commercial building in the heart of the City of London.
7 Princes Street is a 1970s commercial building in the City of London, overlooking the Bank of England. We have been involved in its redevelopment and extension from feasibility through to construction, working with the client, design team, and contractor to maximise the use of the existing building and extend its life into the future.
While retaining 89% of the existing concrete frame, the project has seen the building expanded vertically, with the demolition of one storey allowing for the addition of three. The original piled foundations are now intersected by the approach tunnel to the new northern line platform at Bank station, so minimising loads onto TFL’s infrastructure was key to ensuring the project could proceed. This was achieved, with the new lightweight steel framed upper floors offset by the removed top floor, and reduced screed thicknesses at other floors. This attention to weight reduction also helped avoid costly strengthening works to columns.
The building has also been slightly extended laterally, with a raised floor and minor modifications to structure allowing the finished floor level to run over the building’s existing perimeter upstands, and cantilever slightly from the building, making greater use of the buildings previously deep facade zone.
Significant early coordination efforts by the team optimised the proposals and minimised structural strengthening works to the existing structure, saving cost and carbon. New risers for improved building ventilation and comfort were threaded through softer spots in the ribbed slab, while new structure was aligned to avoid overloading existing transfer structure. Detailed analysis of the existing structure was undertaken to allow for the ribbed concrete ceilings to be exposed at office floors, justifying the building to modern, more onerous, fire requirements through the use of finite element thermal analysis.
The drainage design followed the hierarchy of surface water disposal to prioritise sustainability considering the spacial constraints of the site. The key strategy that has been employed is the widespread implementation of blue roofs to manage stormwater close to source. By maximising the use of blue roofs where feasible, existing discharge rates were reduced significantly into the sewer network. This solution not only helped alleviate pressure in the public sewer system, but also allowed for the gradual release of rainwater, reducing the risk of flooding and erosion downstream. The inclusion of these systems in heavily urbanised areas contributes to deliver environmentally responsible and resilient development.
It has been great to see the hard work pay off, and to look out from the new roof terrace over fantastic views of the City of London.



