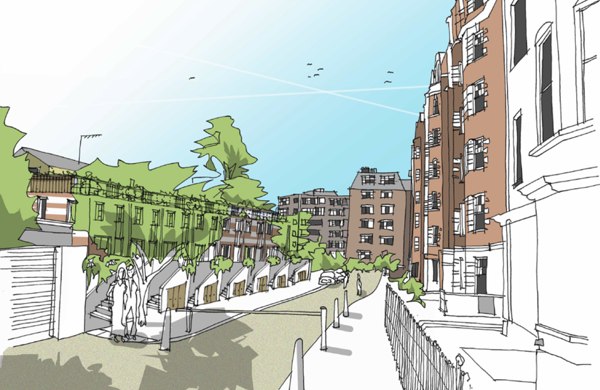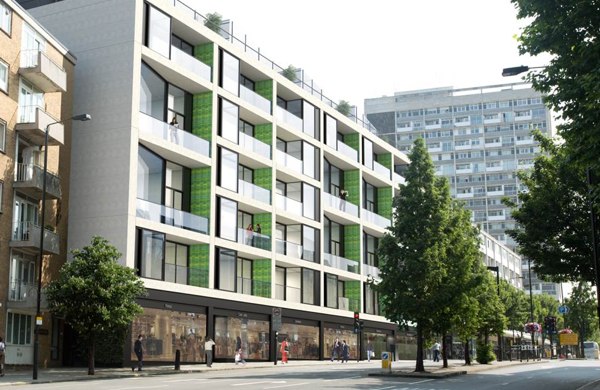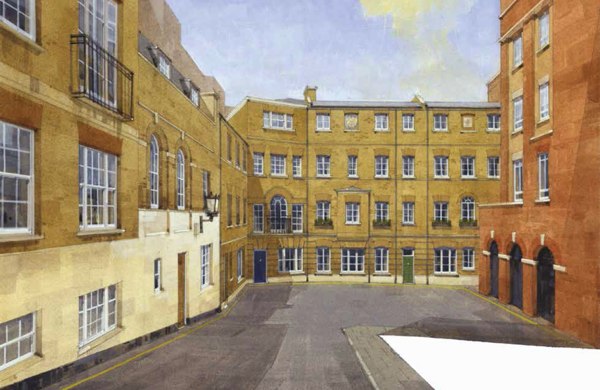Projects
















61 High Street, Brentford
61 High Street was the conversion of an existing three storey office building to a four storey residential development, including the reconfiguration of the internal structural frame and a new four storey side extension along with a new lightweight additional storey.
The site is located within the St Paul’s Brentford Conservation Area, with a Grade II* listed building to the east of our site. The existing three storey office building is a reinforced concrete frame and was constructed in the late 20th century.
As part of the change of use from commercial to residential, the structural alterations included the addition of a new lightweight steel and timber roof top extension, along with a new four storey side extension founded on new mini piles. The existing structure was then refurbished and reconfigured to suit the new layout requirements, including alterations to the lift and stair core.



