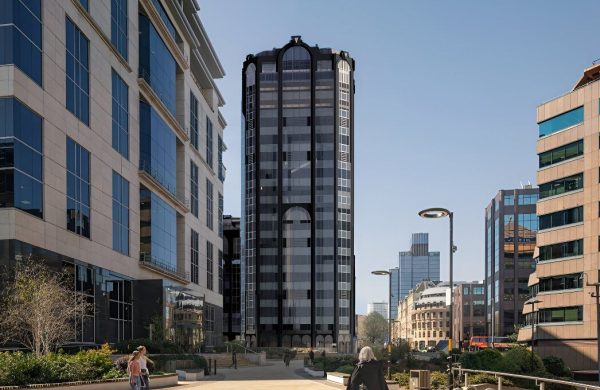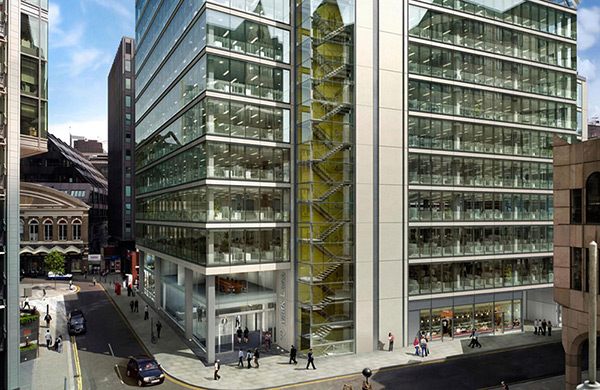Projects














469 Bethnal Green Road
Three new commercial floors were added on top of a three storey 1970s concrete framed warehouse, using latent capacity for foundation, column strengthening and timber floorplate to achieve an efficient design.
Awards
+ British Construction & Infrastructure Awards 2025 – Engineering Excellence, Highly Commended
+ Architect’s Journal Architecture Awards 2025 – Refurb (over £10 million), Shortlisted
Davies Maguire were appointed to provide structural and civil engineering services for converting the existing 3-storey warehouse at 469 Bethnal Green Road to a 6-storey commercial unit.
The original structure was a 1970s concrete frame, with limited archive information available. Extensive structural investigations revealed elements of low strength concrete. The proposed structure therefore functions as an ‘endoskeleton’ for the building, with new columns installed at lower floors that not only support the new extension storeys, but also strengthen the existing structure. This provides greater confidence in the structure’s future robustness, while avoiding intrusive work to reinstate wall ties and strengthen existing columns, etc.
Existing TfL tunnels under the site meant that avoiding any foundation strengthening was a priority. Detailed geotechnical assessments were carried out in order to determine the allowable load increase on the existing foundations, minimising differential settlement and any associated impact on the buried infrastructure. To keep the loads low, the extension was designed as a lightweight steel structure with timber floors. The fire engineered timber is to be left exposed – both to minimise embodied carbon and to provide an aesthetically pleasing ceiling.
A restricted access corridor at ground floor associated with TfL infrastructure meant that to maximise the site footprint, the rear 6-storey steel and timber extension was cantilevered off the new stability core, avoiding the requirement for new foundations and columns within the restricted access zone.
The drainage design followed the hierarchy of surface water disposal and explored all available options to attenuate rainwater in a heavily constrained site. The design followed a sustainable approach to meet the requirement from the LLFA to discharge at greenfield rates, by integrating a concrete attenuation tank seamlessly with the building’s ground floor slab. This strategy not only addressed the requirement of stormwater management, but also optimised the use of available space making it an efficient and sustainable solution. This solution allowed to design the tank at a very shallow depth to ensure a gravity discharge could be achieved by reusing the existing connection to the public sewer and avoid works in the main road.



