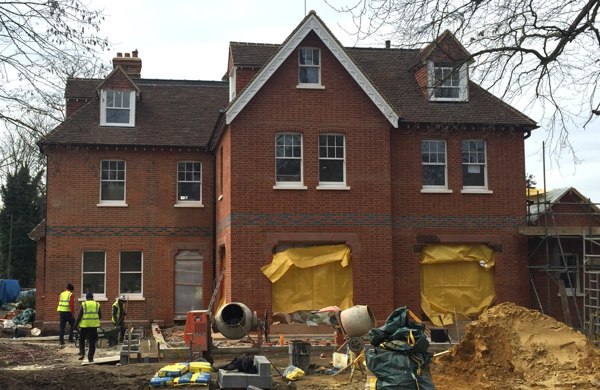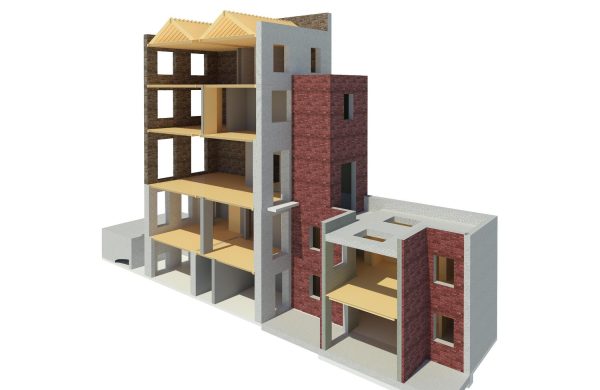Projects
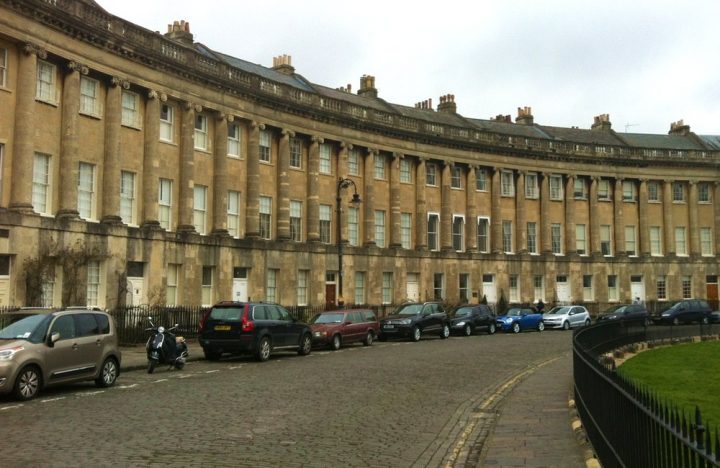
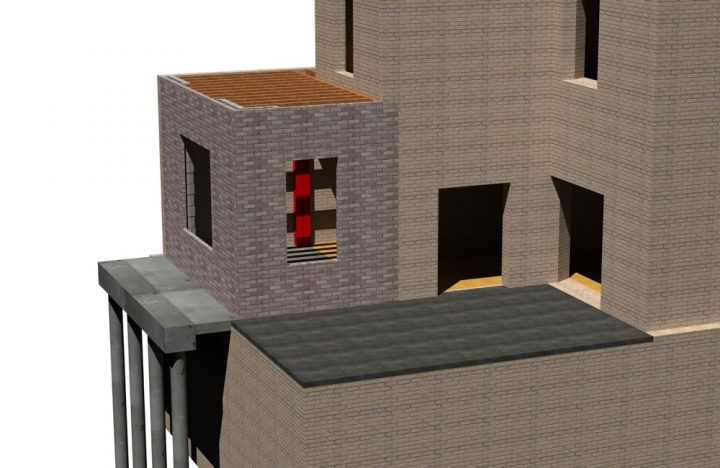
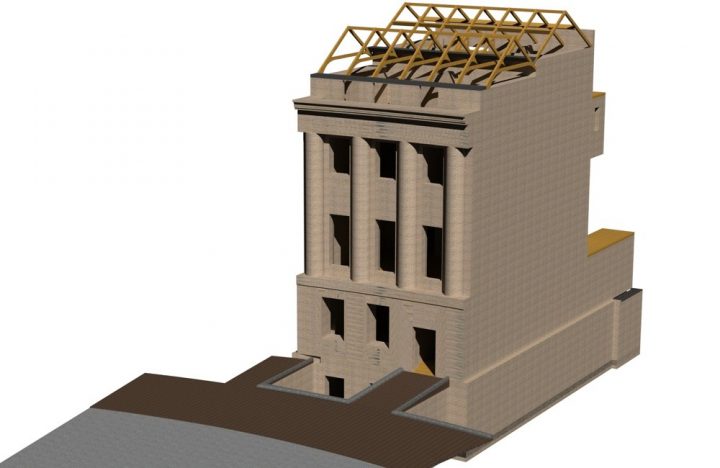
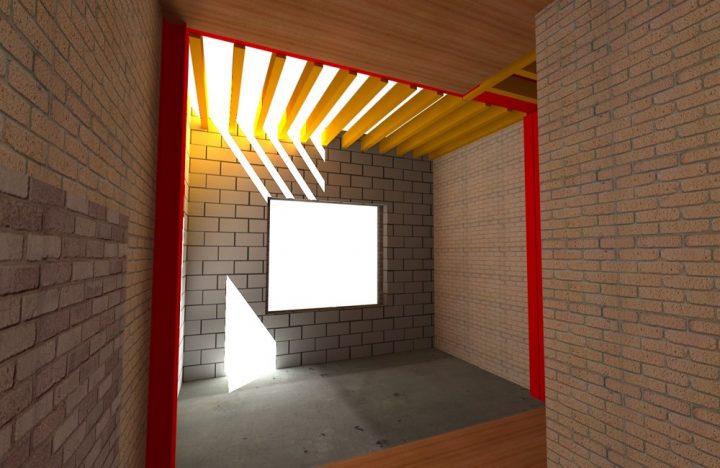
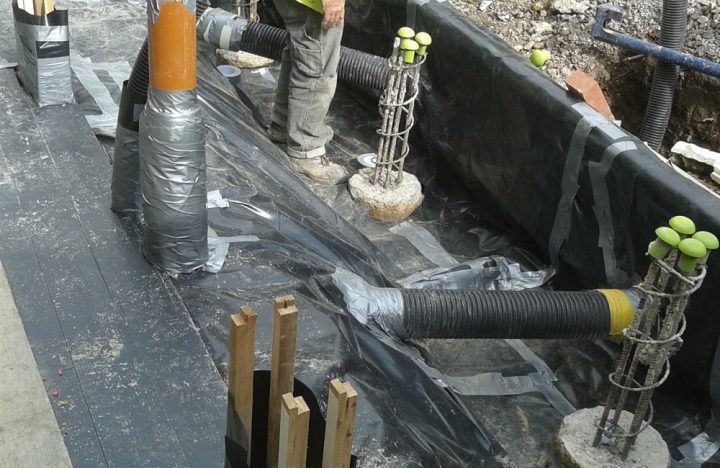
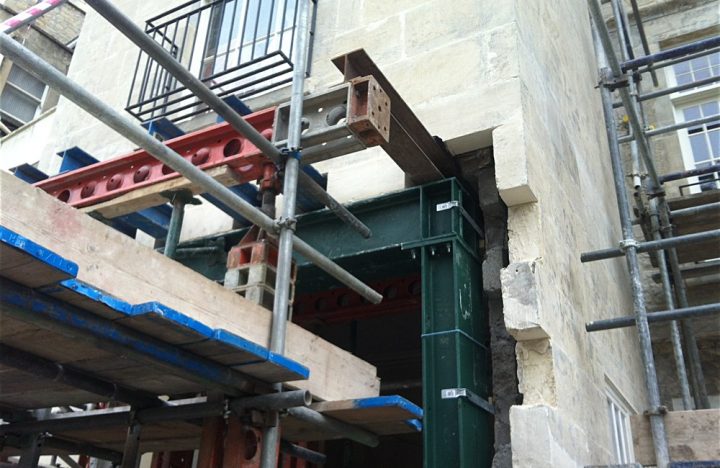






Royal Crescent
A sensitive refurbishment and extension to a Grade I listed, Georgian terrace. Providing the alterations to suit modern family living while working within strict planning and conservation guidelines.
Royal Crescent is a Grade I listed, Georgian curved terrace of 30 properties built between 1767 and 1764 and designed by the architect John Wood the Younger. It is widely considered to be one of the finest achievements of 18th century urban architecture and represents a high point of Palladian architecture in Bath.
4 Royal Crescent is a 6 storey building including a basement. The front and rear facades and party walls are typically constructed from Bath Stone, a Limestone comprising granular fragments of calcium carbonate. The floors are typically constructed of timber joists / floor boards that span onto internal load-bearing masonry spine walls.
Davies Maguire worked closely with the design team to refurbish this property, carrying out all the necessary investigations to evaluate the existing structure along with the structural design for the alterations. These included carefully sequenced removal of loadbearing walls and the installation of new stability steel frames, along with the construction of the new extension sympathetic to the current aesthetics of the rear of the property.
