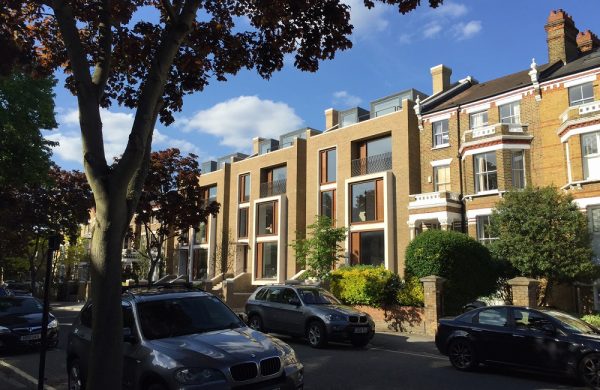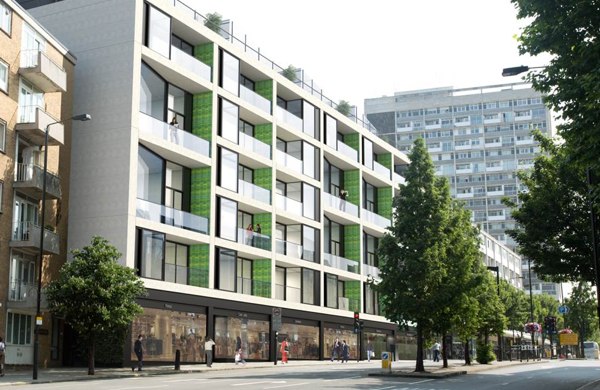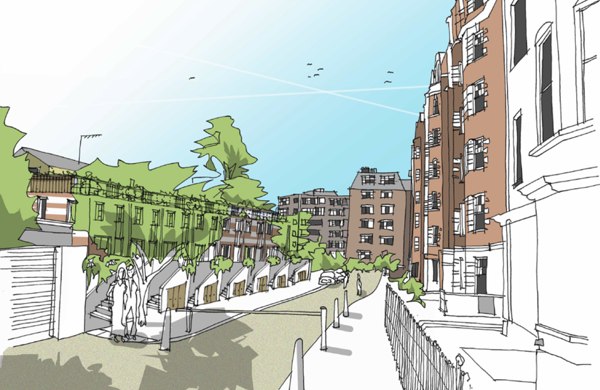Projects
















4-8 Hafer Road
This project involved the design of a new residential building in Clapham, South London.
A reinforced concrete frame, four storeys high with an additional single storey basement maximizes internal space by use of flat slab and blade columns which were concealed within the apartment partitions. The terraced rear structure includes large lightwells which flood the basement apartments with natural light. These were achieved though downstand transfer beams and impact on head height was carefully controlled through continuity in the beam design.
Client
Hafer Road Ltd.
Architect
Peter Barber Architects
Project Manager / QS
Academy Consulting
Location
Clapham, London
Project Engineer
Charles Hollingsworth



