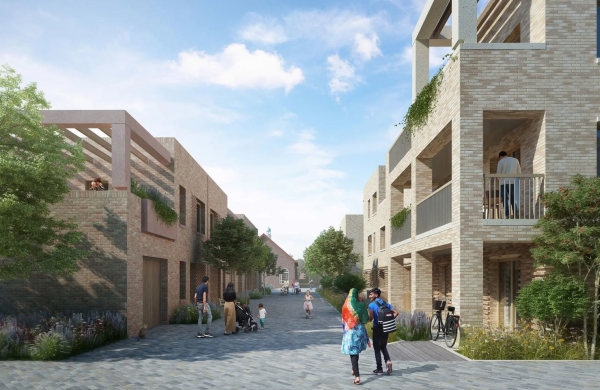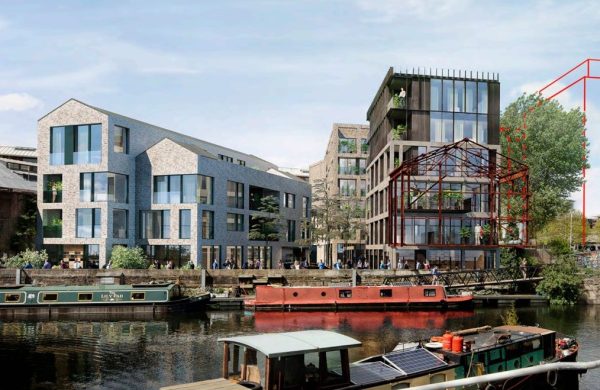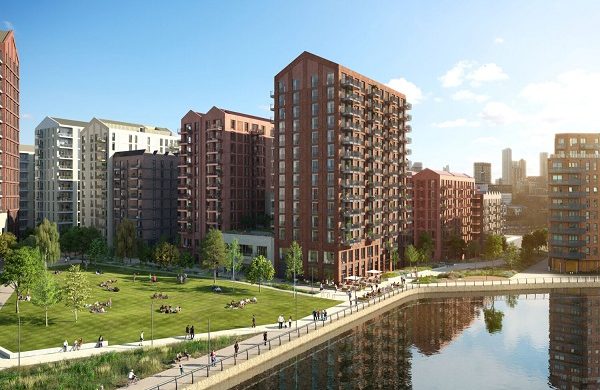Projects












25 Lavington Street
The 25 Lavington Street development is a mixed-use project comprising three residential towers and one nine-storey office building built over two separate single level basements.
The residential towers are reinforced concrete frames eight, twelve and twenty storeys high comprising flat slab construction best suited to minimising structural depth and maximising floor to ceiling height in the residential units. Columns are minimised within the floor plate to provide design flexibility to the design team which can be passed on to future owners. Internal blade columns where required are coordinated with the architect’s proposals to be hidden within partition finishes, further minimising structural impact. The use of transfer beams carefully concealed within roof terrace planting zones provide the terrace areas with sufficient strength to support large landscaping features while maintaining a 275mm thick floor slab and avoiding structural encroachment into the dwellings below.
The new office building is nine storeys high comprising a steel composite floor plate with web openings permitting a combined services and structural zone. Long span fabricated plate girders have been designed specifically to achieve a column free floor plate which extends more than 12m from the central circulation and stability core.
The basement construction involves complex design interfaces with adjacent structure including a Network Rail viaduct structure and construction tight against party walls.



