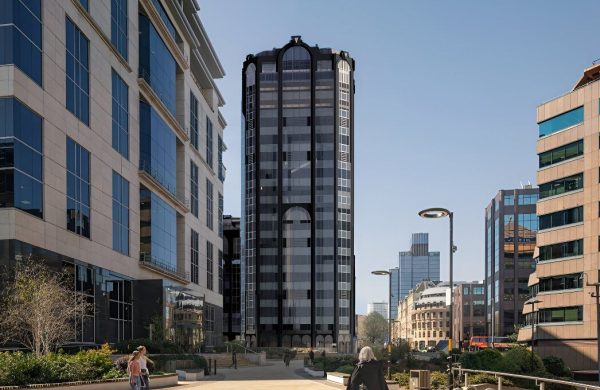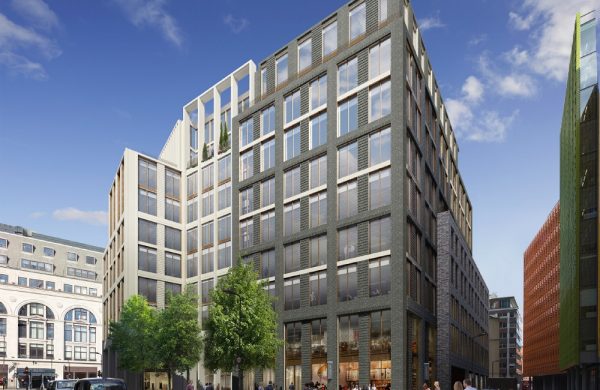Projects




















103 Colmore Row
An existing 1970s structure was demolished to ground floor level and replaced with a new 26 storey office tower with over 20,000 sq m of Grade A office space.
The tower reuses the existing four-storey basement and foundations to minimise the cost and embodied carbon associated with the substructure works. The weight of the proposed structure is distributed across the existing foundations via a series of concrete transfer walls within the basement. Where the columns land outside the existing basement, piles are used.
The new steel frame is constructed around a full height concrete core that creates an efficient layout throughout the height of the structure, and fully integrates building services and lift shafts. Its lightness facilitates the reuse of the foundations below.
To maximise office space, the floor plate steps out over Barton Passage at the rear of the site. Transfer members take the load back into the columns, which are stepped back from the edge of the façade. The result is a striking new architectural feature for the Birmingham skyline and includes features such as a winter garden, ground floor café and a restaurant on the top floor with 360 degree views over the city centre.



