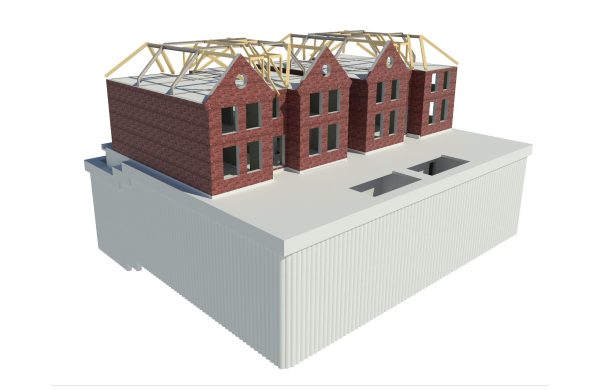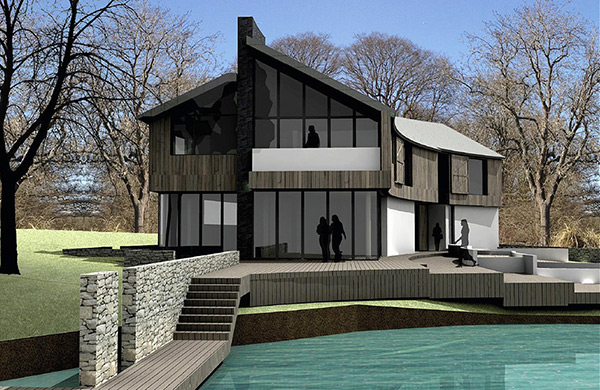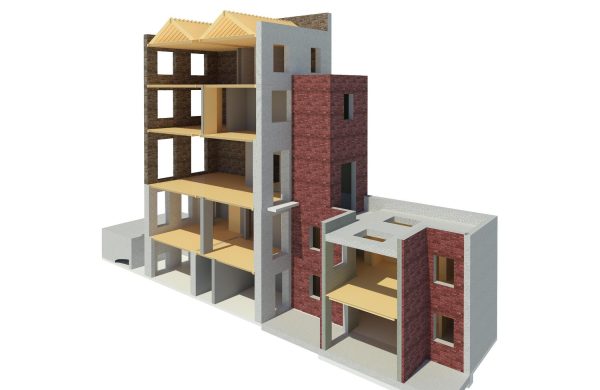Projects
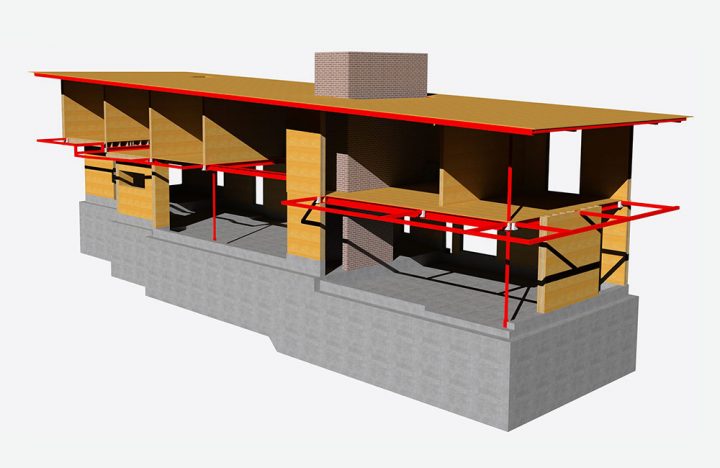
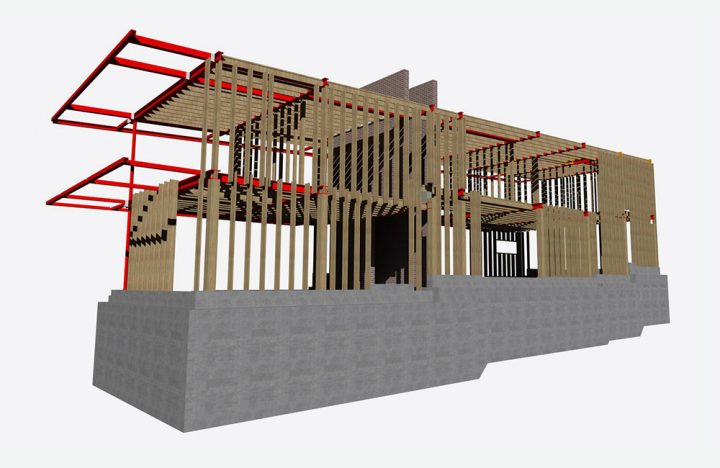
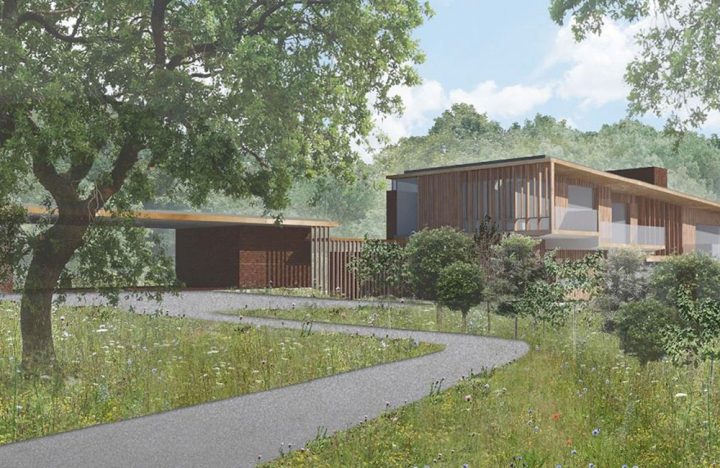
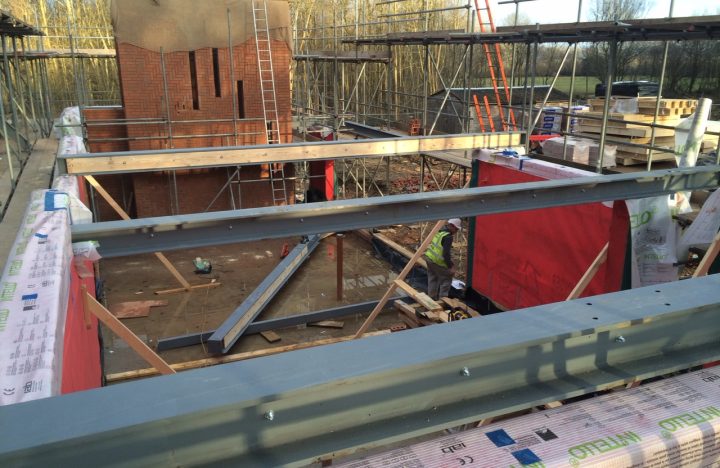
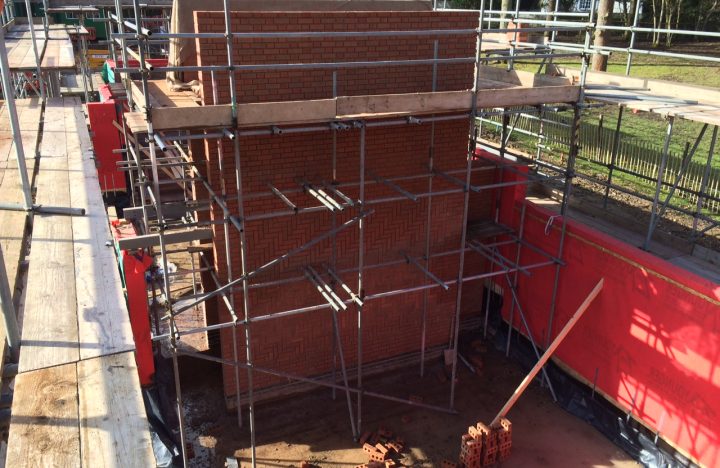
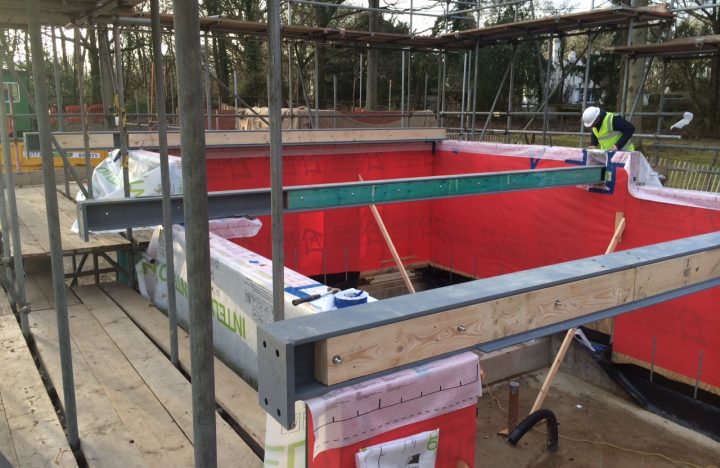






Millfield Cottage
We collaborated with Nick Willson Architects to create this stunning new eco-friendly house in the countryside near Rowhook, Horsham. The two-storey house and single-storey car port are of a hybrid timber and steel construction, facilitating the extensive cantilevered balconies and wide-open double-height atrium reception which define the signature of the building.
The building has a flat roof with a sedum finish and is constructed out of timber, as is the first floor, which complements the warm timber finishes. Loadbearing stud walls and circular steel columns work together with the feature herringbone-pattern loadbearing brickwork wall which rises straight through the house and forms the spine of the building. This wall also houses the hearth and chimney, and was structurally integrated into the stability system, forming a clean and expressive structural backbone to the house.
The ground floor is a robust suspended concrete deck, beneath which is a heave mat to control movement associated with the surrounding mature trees. The foundations were formed simply and economically as mass-concrete ground bearing strips.
