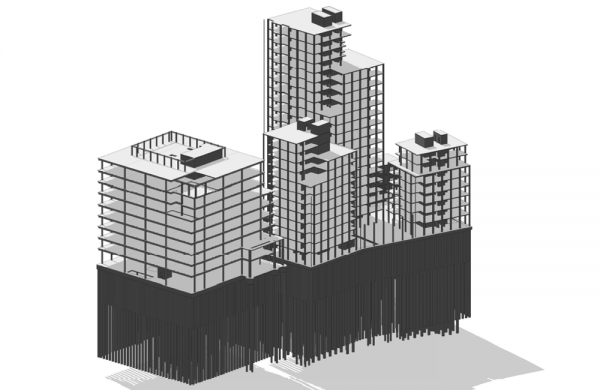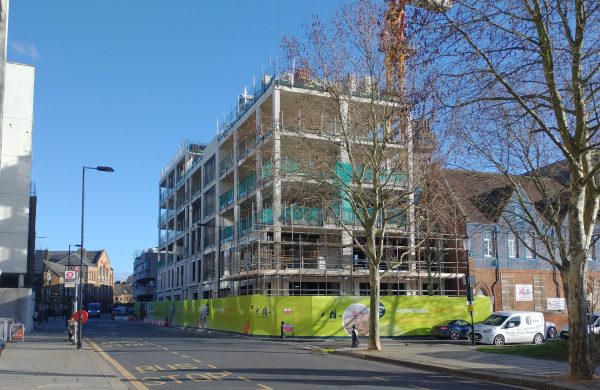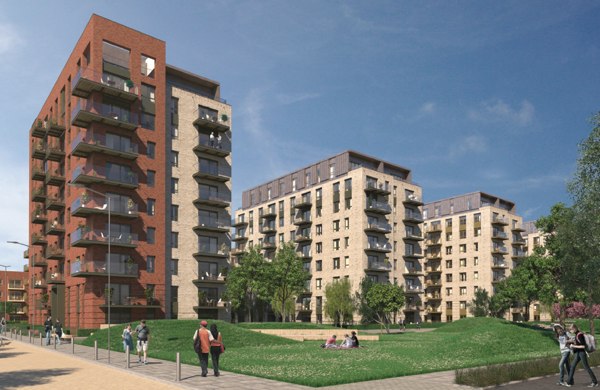Projects






















The Gansevoort Hotel
The Gansevoort Group is expanding its boutique hotel franchise to Shoreditch, London. The structure is a six-storey concrete frame with a three-storey basement. The building features 120 rooms, including suites and more than 550 sq m of event space. The design includes Gansevoort trademark elements: a rooftop pool and a terrace with sliding roof.
Pre-existing planning requirements and rights of light to adjacent buildings have created challenging site constraints, and the client requirement to maximise headroom has led to the creation of a highly efficient structure concealed within lean partitions between rooms.
A post-tensioned transfer slab has been used at first floor level to enable the accommodation of members clubs, leisure spaces and other facilities on the ground floor and below.
Where the structure meets soil, its loads are distributed over an innovative pile-assisted raft foundation. This limits settlement and is highly cost-effective compared with alternative foundation solutions.



