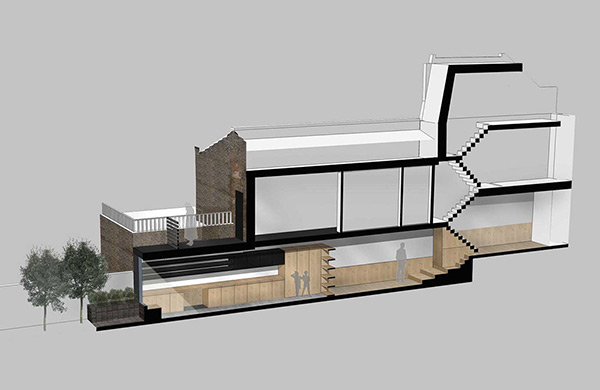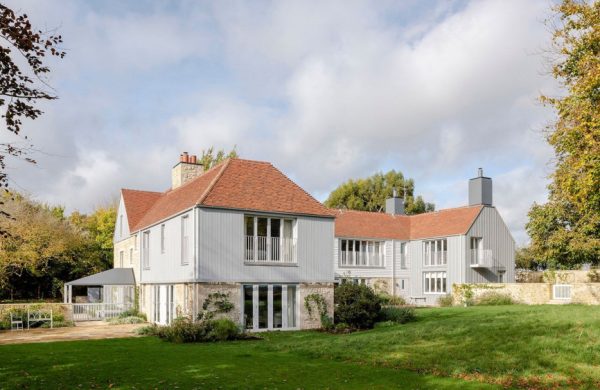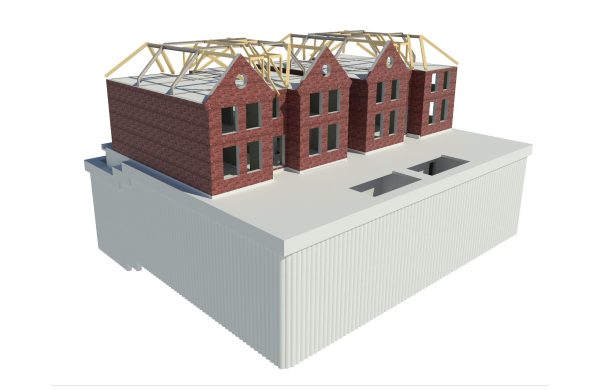Projects
















Hesmonds Stud
A development project in Sussex that combines the construction of a new two-storey private house, called Whyly Cottage, and the refurbishment and conversion of an historic oak frame barn to accommodate office facilities.
The new house is located beside an existing lake and the ground floor living space opens onto an external deck that extends to the lake and a new boat house. The concrete frame building includes a part-basement area that will house plant and storage – the choice of construction material reflecting the desire to maximise flexibility for future uses, as well as exploit the thermal properties associated with concrete.
The dating of the mid-18th century Sussex barn is based on date stamps found on a number of members of its oak frame, and on the types of timber connection configurations that can be seen. Its structure consists of ten equally-spaced trussed frames supporting the clay tile roof cladding. Its walls are clad in timber slats.



