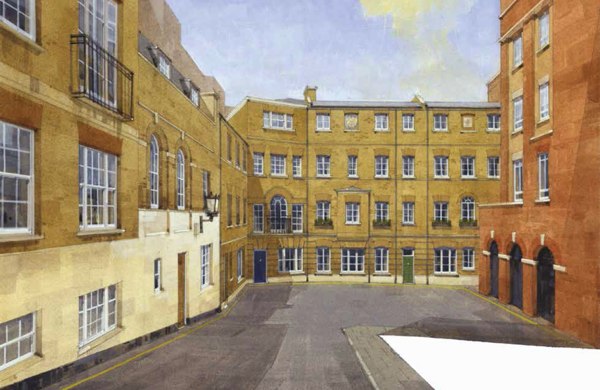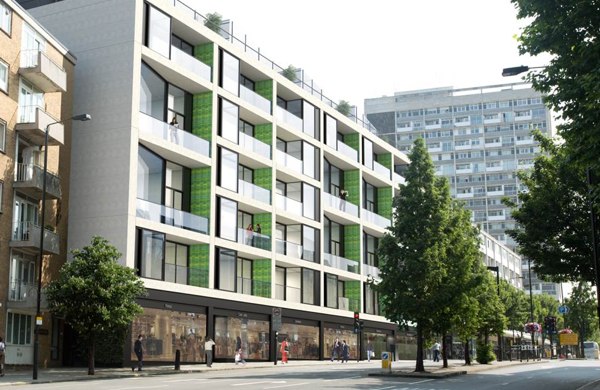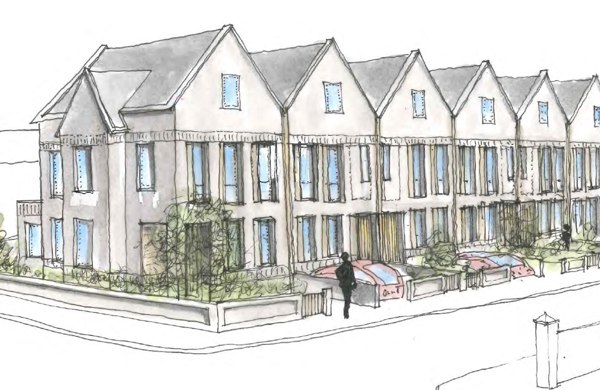Projects
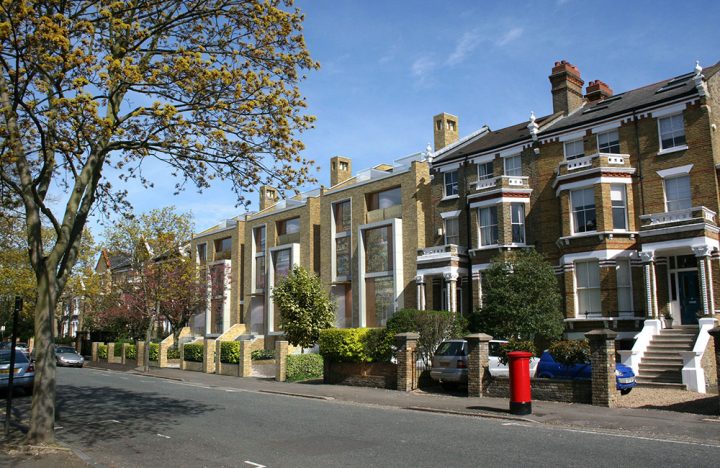
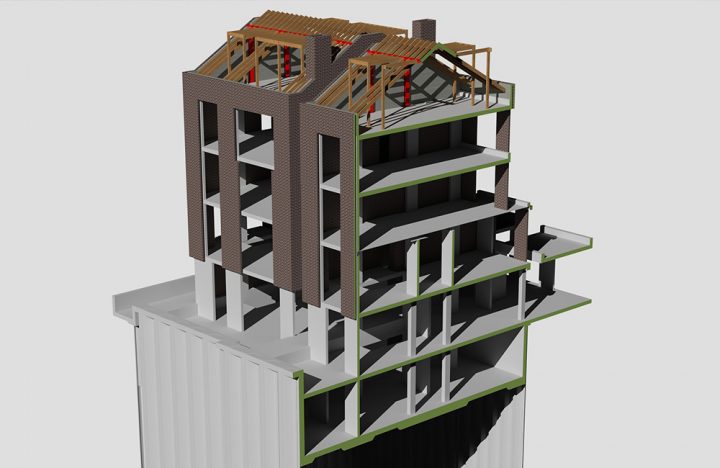
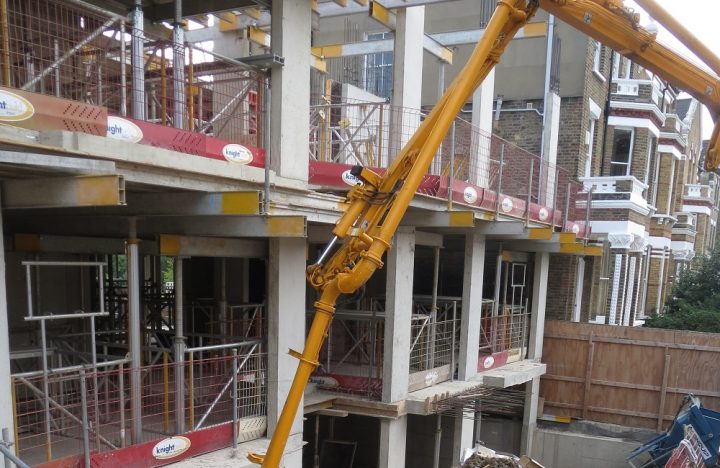
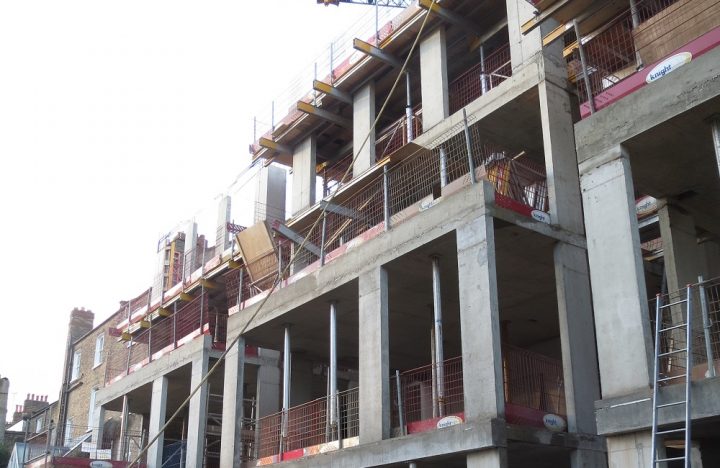
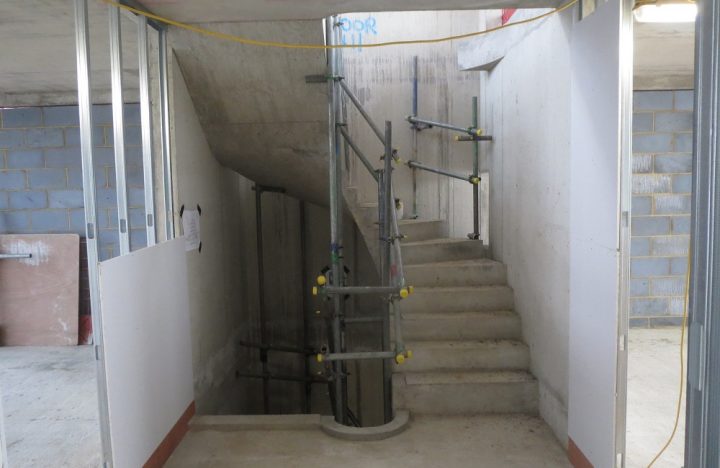
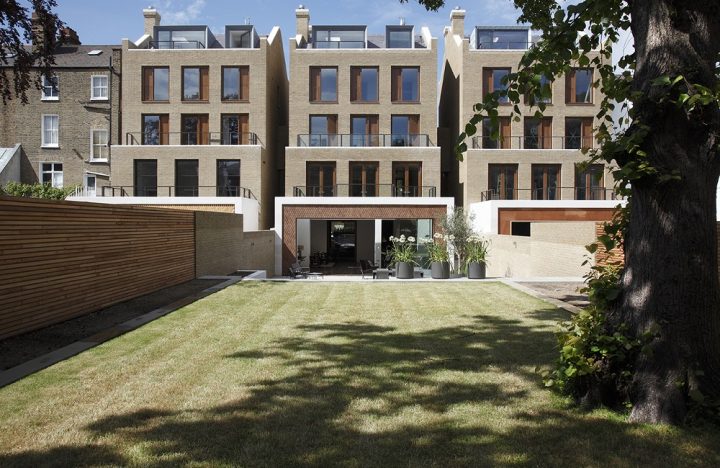
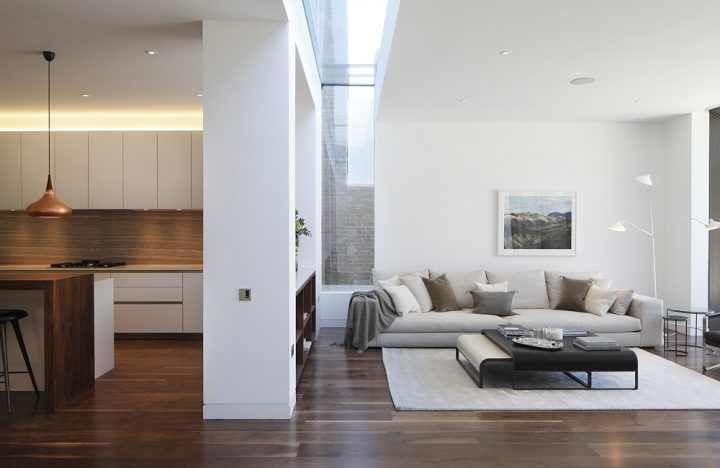
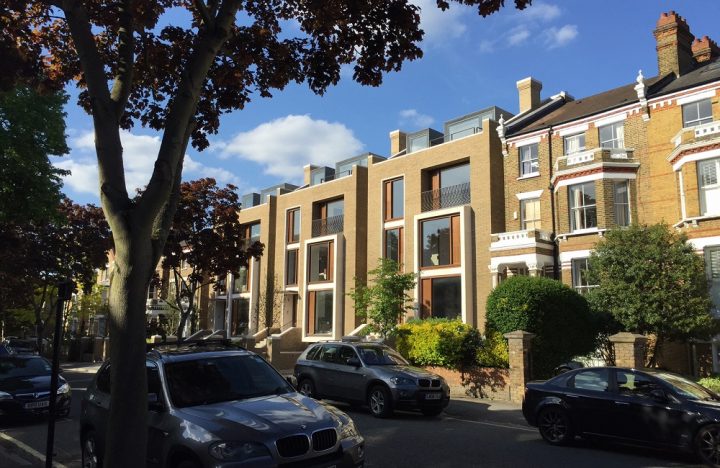








9-11 Macaulay Road
We worked closely with Squire and Partners to deliver three new-build townhouses within the Clapham conservation area. Each comprises five storeys over an extensive basement, with a roof terrace over the lower ground floor.
The basement covers the full extent of the site and was formed quickly and efficiently within a contiguous piled retaining wall, working in close proximity to the neighbouring houses.
A concrete frame provided an economic structural solution that allowed for the flexibility needed to enable the construction of architectural features such as cantilevered stone-clad bay windows and extensive rooflights.
We honed down the structural depth of the spiral stair forming the backbone of each house, to provide a slimline and elegant solution in reinforced concrete.
