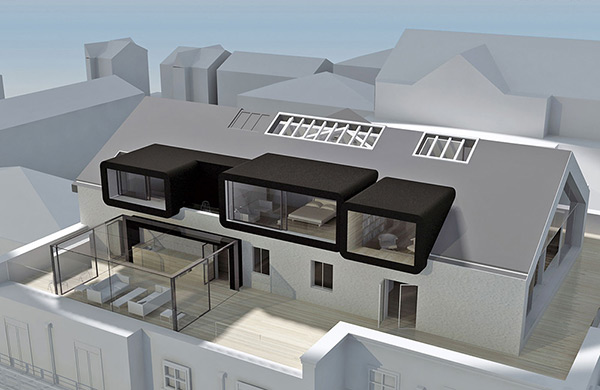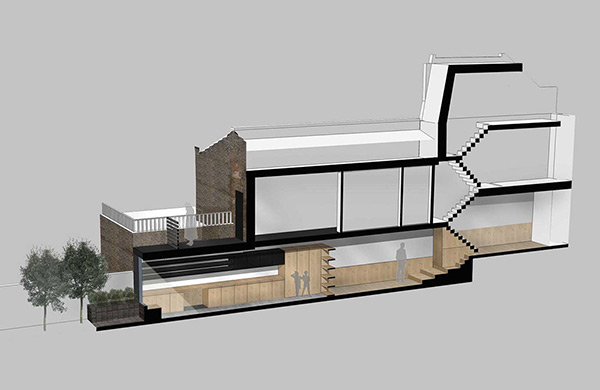Projects


















Williams Residence
This new family home is cut into the side of an existing slope, the steep gradient of the existing site results in the lower level being a basement at the rear and an effective lower ground floor level at the front. Along with a ground floor terrace area, the cantilevered balconies at first floor provide fantastic views the coast line below.
The Williams Residence is a new build three storey, including the basement level, residential development. The basement is formed using reinforced concrete retaining walls and a piled raft slab, the concrete uses a waterproof admixture to provide the necessary first line of defence for the waterproof resistance, with the final waterproofing provided by an internal drained cavity system.
The structure is built into the side of the existing hill, and has been designed to resist any lateral forces associated with resulting earth pressures.
A steel and timber frame is then used to form the upper storey’s, providing large open areas within the building. With the rear lower section built into the side of a slope, and balconies for each bedroom on the upper storey’s, the front elevation offers fantastic views of the sea.



