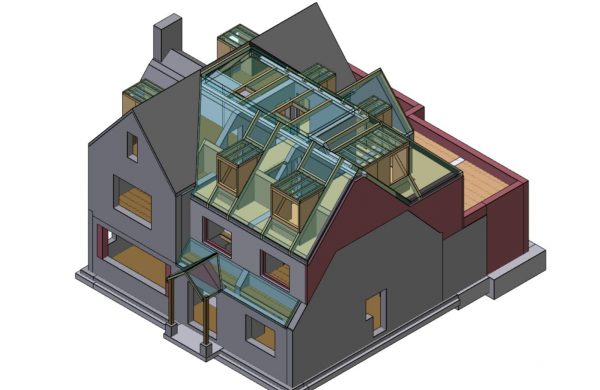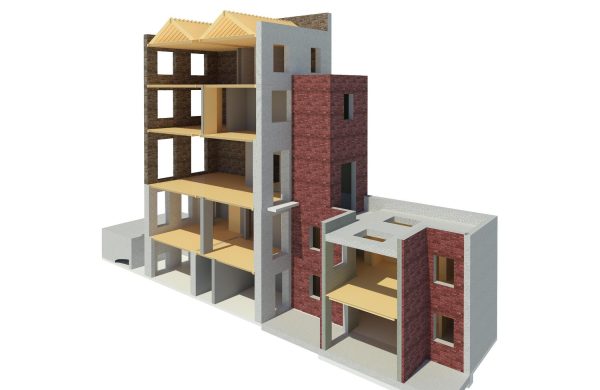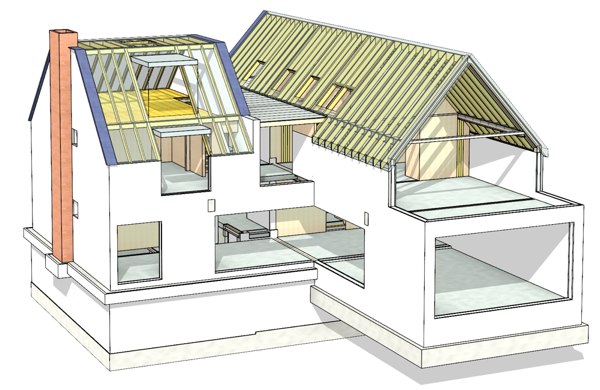Projects


















Race House
The Race House is a new build residential property located in central Cambridge. The proposed new home is a three storey structure with level of basement. A steel frame was utilised for the project for its associated speed of construction and reduced costs.
This new build project is situated along Shaftsbury Road, a residential street in central Cambridge, between two existing older properties. The proposed perimeter of the house was close on either side to the site boundary and the neighbouring buildings, so to increase light ingress through the building, the architect proposed to have a glass staircase and floor run centrally through the house. To provide sufficient structural integrity, a ladder frame was used around this, with stiff moment connections, to frame out the staircase. This linked the two concrete slabs either side of the staircase.
The ground conditions of the site were unfavourable for a basement, as the water level was only 1m below ground. To overcome this, internal tension piles were used to resist the uplift from the underlying water. A secant pile wall was used around the perimeter to form the boundary of the basement, and a concrete capping beam created a base for the structural steel frame and masonry cladding to bear onto. The floor slabs were created using a metal deck concrete slab, an unusual construction for a residential property. However, the acoustic draw backs were overcome with a higher specification of acoustic insulation, allowing the project to benefit from the speed and cost advantages during the construction phase.



