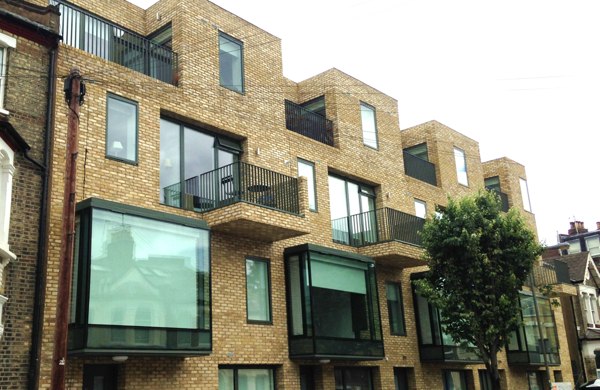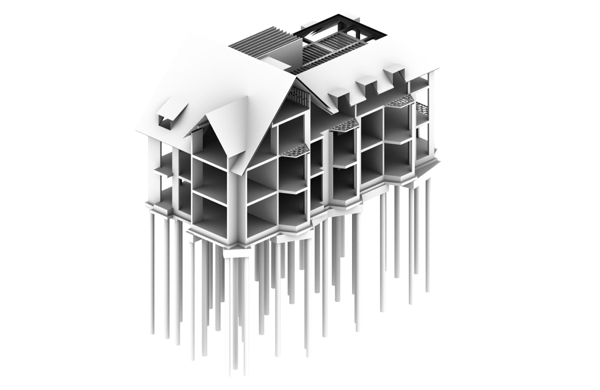Projects










Pelham Road
A redevelopment of a brownfield site currently occupied by a 3-storey care home to allow the construction of a terrace of 6 townhouses.
The proposed scheme for the new townhouses includes landscaping and off road parking to the front of the properties and gardens to the rear. The dwellings are to be 2 storeys above ground, with accommodation within the roof space and a single storey basement.
We produced the Subterranean Construction Method Statement, Basement Impact Assessment and Propose Drainage Strategy, including Suds proposals for the Planning Application, as well as the initial structural scheme. Taking into consideration the impact on adjoining properties of the basement excavation and ensuring that the development would meet Wimbledon’s planning strategy in terms of hydrology, impact on local residents and limiting surface water run-off.



