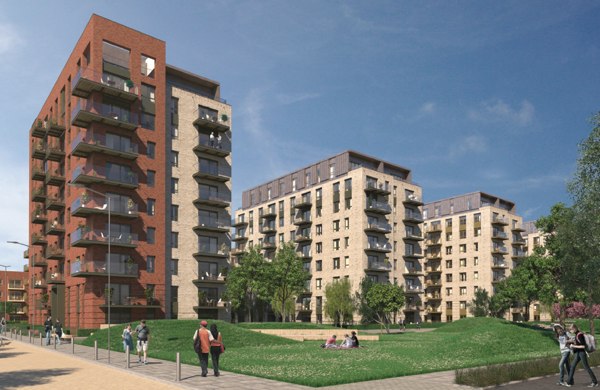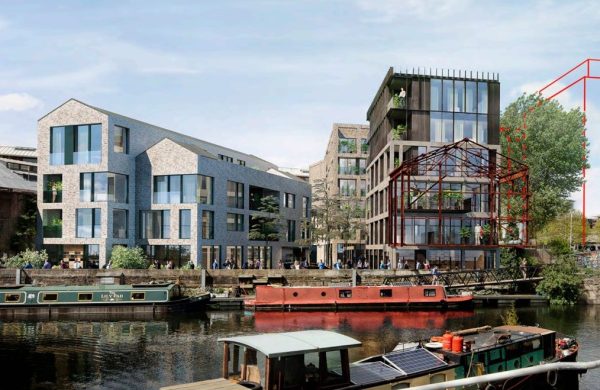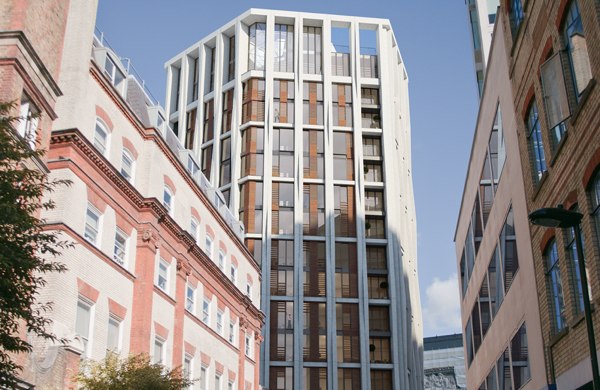Projects








20 Crimscott Street
Nine new residential units were added on top of an occupied building, using latent capacity and modern methods of construction to achieve an efficient design.
Davies Maguire were appointed to provide structural services for the airspace development of 20 Crimscott Street in Bermondsey, adding two additional residential storeys on top of an existing industrial/commercial building occupied by a specialist printworks.
The existing building is a two-storey 1990s steel frame built in 1999, and partial existing information was available, including the original pile and connection loads. The latent capacity of the existing steel frame and foundations were therefore able to be assessed by means of a detailed back analysis of the structure, and comparison of the historic and proposed loads. We were thus able to justify the proposed extension without the requirement to modify existing foundations.
Light gauge steel framing with floor cassettes were proposed for the extension, thanks to its cost and programme benefits as well as low weight. A steel podium deck was designed to transfer the new loads into the tops of the existing columns, to avoid introducing additional moment to the frame or requiring strengthening to the existing roof beams.
Access to the nine new units was achieved via a new steel frame access core constructed off mini-piled foundations.



