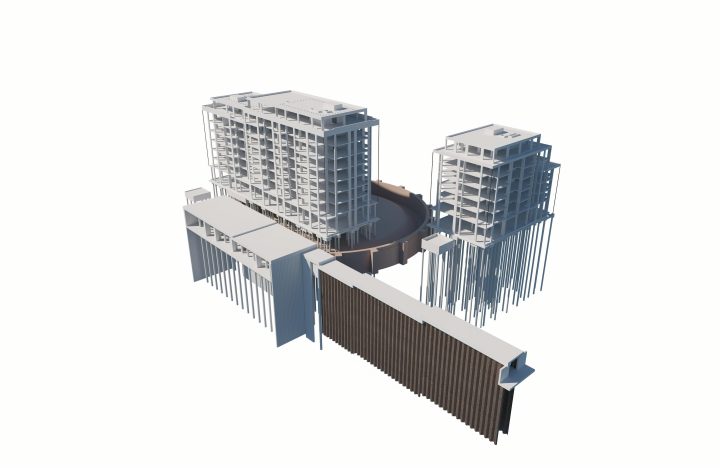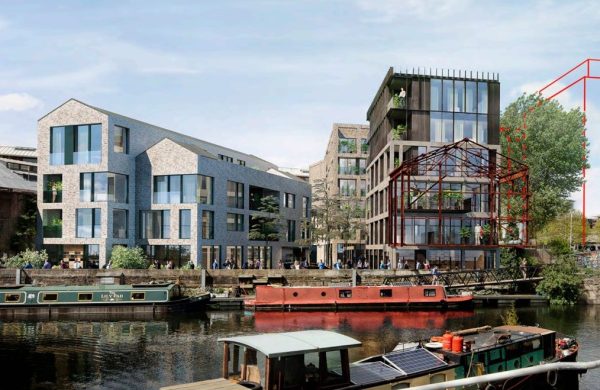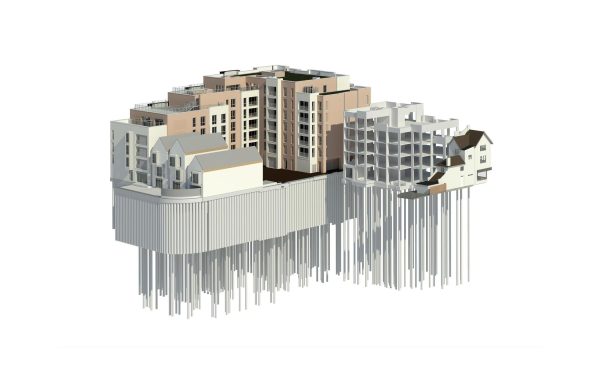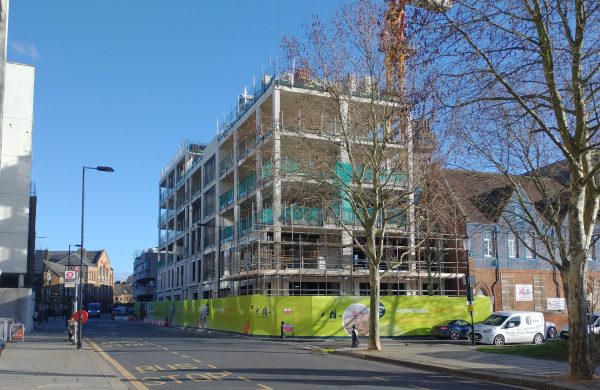Projects


King’s Road Park – Phase 2
KRP Phase 2 involves the civil and structural design of two residential blocks ranging from 7 to 9 storeys within the existing constraints of the sites previous use as the old Fulham Gas Works. It also involved the installation of a top-down basement for future phases.
Davies Maguire are working with St. William to deliver the Structural, Civil and Geotechnical design for Phase 2 at the King’s Road Park development. The phased development of the old Fulham Gasworks site converts a largely industrial area to a new residential neighbourhood as part of a larger masterplan.
Phase 2 involves the design of two residential blocks ranging from 7 to 9 storeys, with a service tunnel running outside the buildings to a future basement for the neighbouring phase. Due to the sites previous use as a Gas Works, the existing constraints of gas-holder footings presented a challenge for the substructure design. Piling and foundations were unable to be installed in specific areas, leading to large transfer pile caps under one of the cores and at the building envelopes.
The podium slab will be constructed first with the remainder of the basement being constructed in a top-down sequence. This required the podium slab to be designed for both the temporary and permanent design cases. The temporary case will consist of the podium slab spanning between the surrounding capping beam and sacrificial piles. In the permanent case the podium slab will span between the perimeter capping beam and the future columns in which the rough sizing and positions have been received This will create over 120 new flats as well as several commercial, retail and community spaces at ground floor level.
The drainage design proved challenging given the space constraints onsite. These included limited external space, proposed trees and a services tunnel running through the site. The design was developed based on a combination of below ground attenuation tanks and shallow crate systems over the podium slab. This was an innovative solution designed to manage surface water effectively in areas with limited space, which allowed us to restrict discharge rates in line with the site-wide drainage strategy and reduce the risk of flooding downstream whilst alleviate pressure in the public sewer.
The drainage system was designed to contain up to the 1 in 100-year event plus a 40% climate change allowance in line with the latest guidance. The implementation of the design has provided the site with an appropriate surface water management system and has improved its resilience to extreme weather events by reducing the risk of flood damage to properties and infrastructure.
Location – Fulham, London



