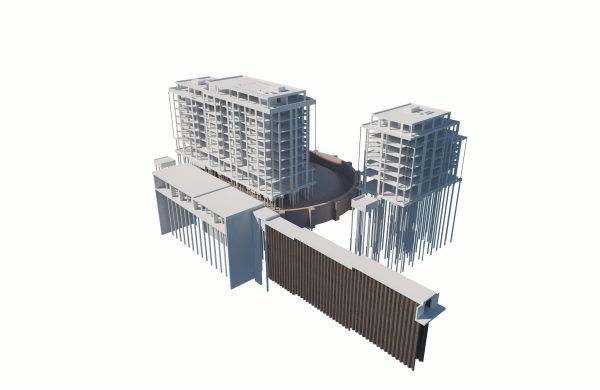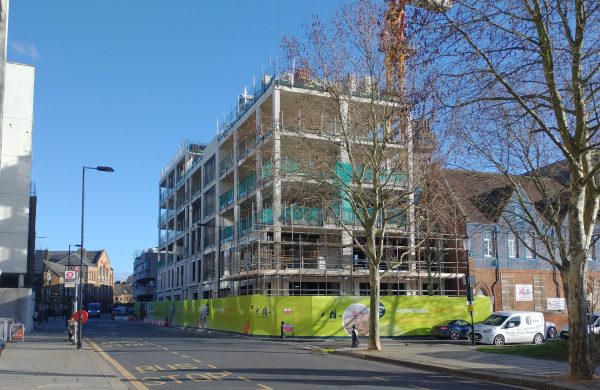Projects
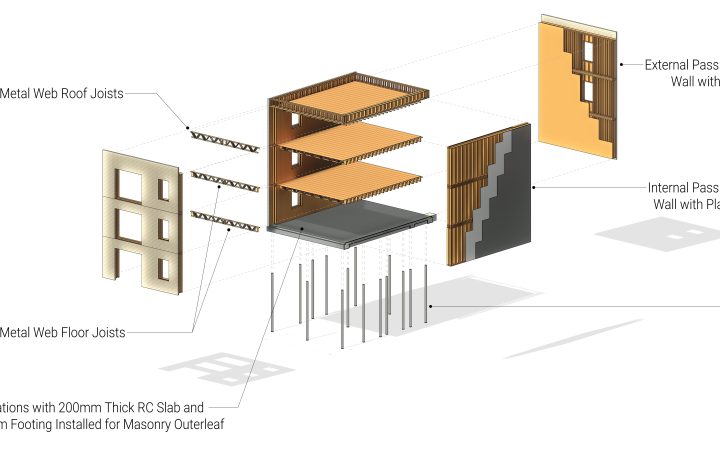
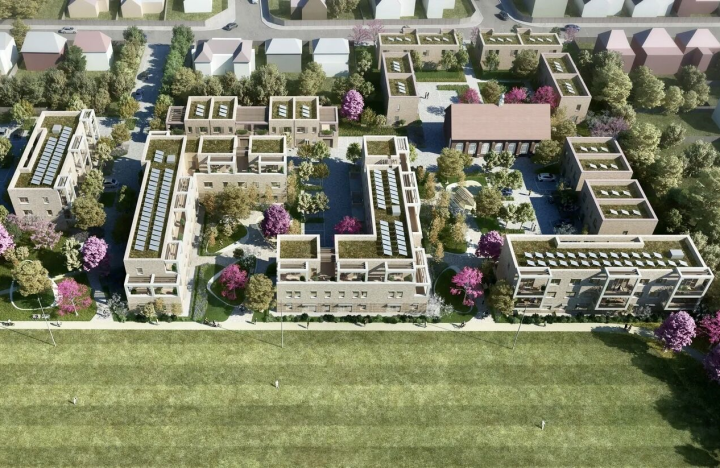
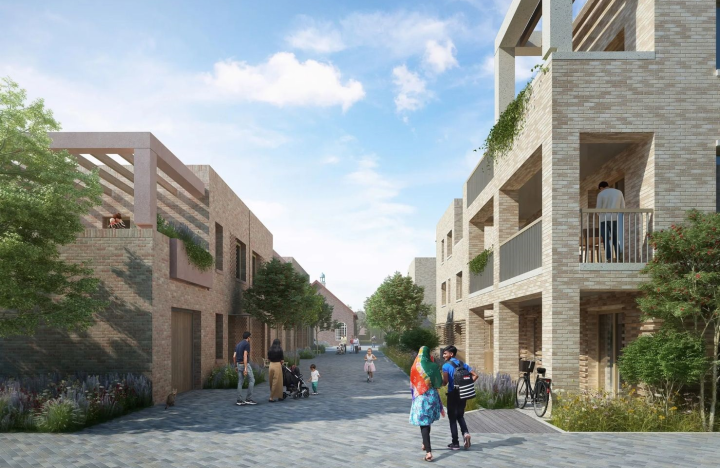
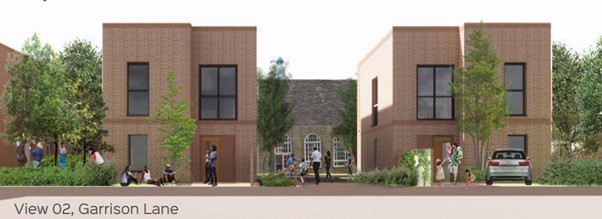




Garrison Lane, Felixstowe
Development of the former Deben High School site into a leafy, considered and sustainable residential development. 61 residential units (mix of 1-4 bedroom flats and a selection of semi-detached houses) are being designed to Passivhaus standards.
The mix of social, affordable and private properties will share a highly landscaped site, optimizing visual links to the retained school playing fields which are being redesignated as a new cricket pitch. The old school gymnasium building is being redeveloped into an Indoor Bowls Club and the attractive original assembly hall repurposed as a multi-purpose community hall, providing amenities not just to the new development but to the local community, providing new public access green spaces and leisure facilities.
Davies Maguire are developing the structural framing to meet the high insulation values of the Passivhaus accreditation, limiting risk of thermal bridging. Modern Method of Construction (MMC) are proposed, maximising off-site manufacture, minimising construction programme on site, disruption to local residents and improved build quality.
This project presented a great opportunity to design and implement sustainable drainage systems (SuDS) in an urban environment using a combination of soakaways, infiltration basins, green roofs and raingardens to manage rainwater from roofs and external areas. We engaged with the Local Authority to ensure that the design met best practices and local standards to deliver a reliable and cost-efficient drainage solution. The combined approach and integration in the lansdcape provided a SuDS train that maximised the benefits of these systems, working together to slow down and reduce runoff, enhance water quality and provide valuable green space across the site, increasing the biodiversity and amenity value of the development.
