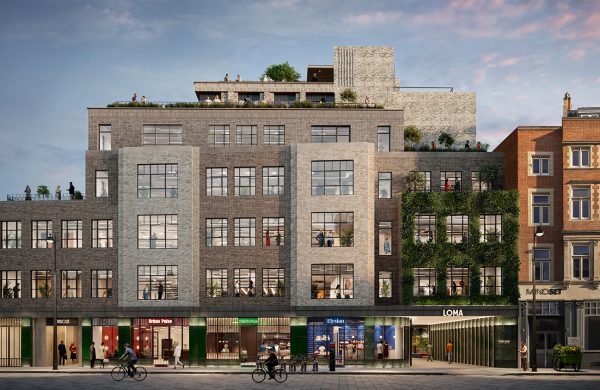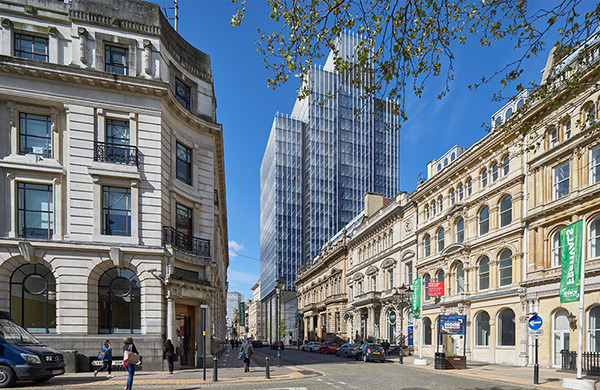Projects
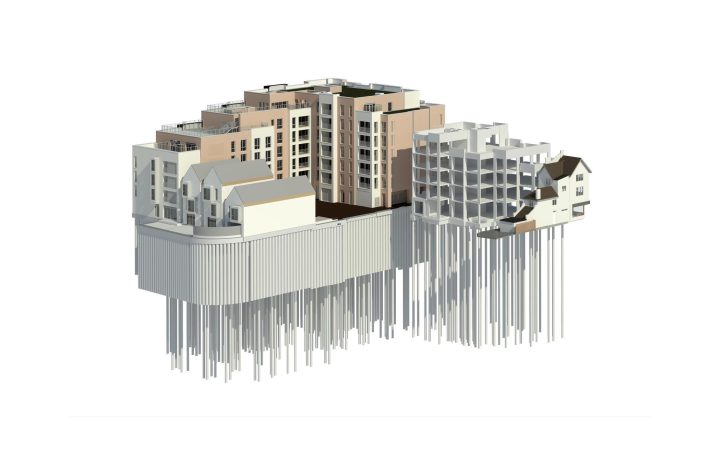
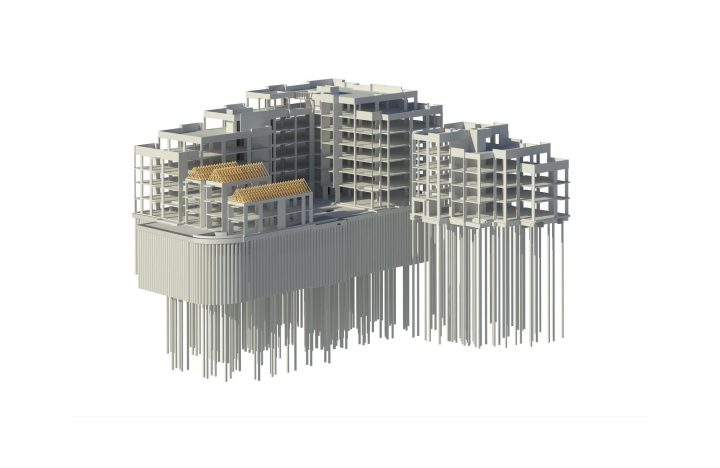
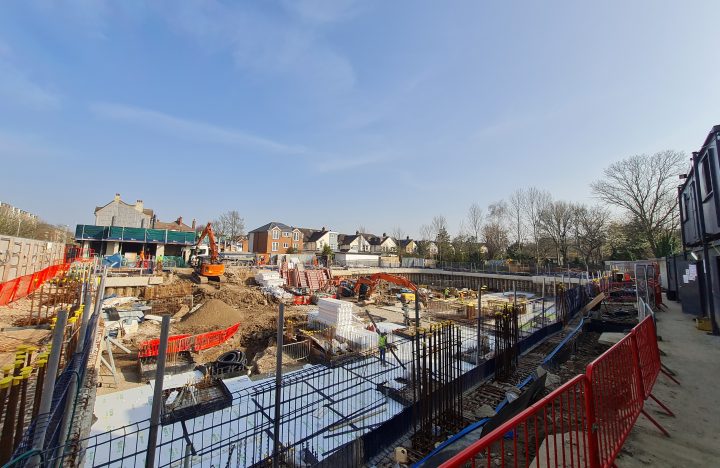
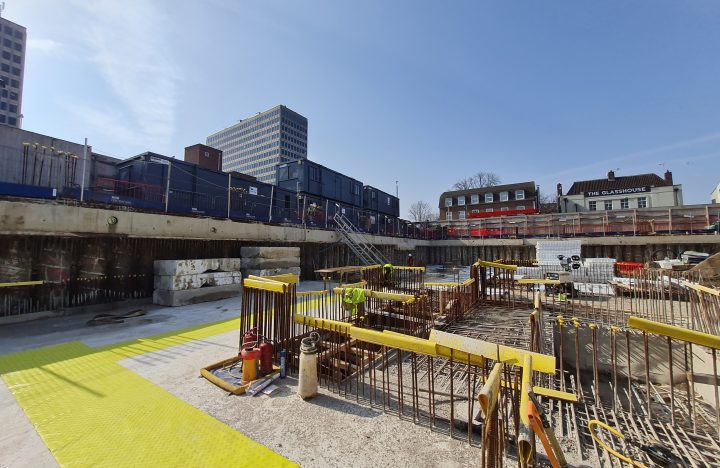
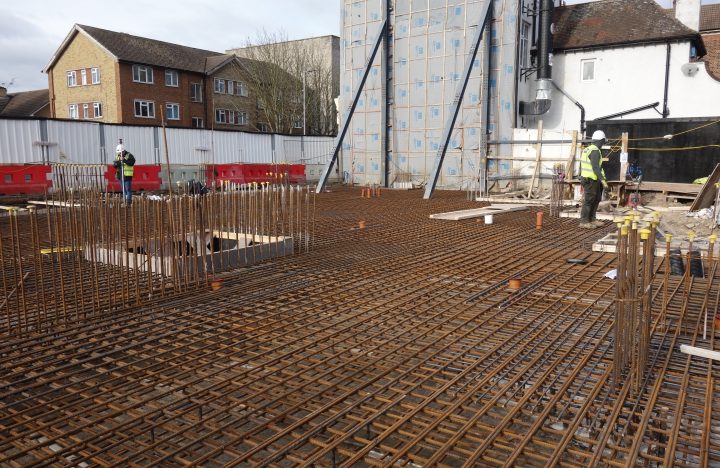
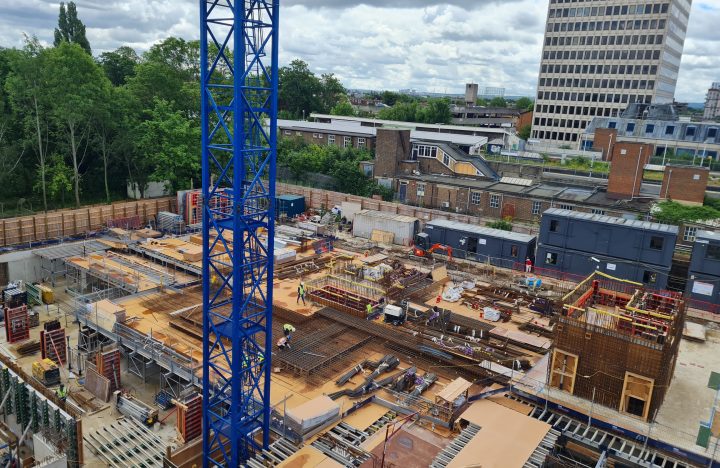






5-29 Coombe Road
The Coombe Road development involves the design of two buildings, comprising of four residential blocks ranging from 3 to 7 storeys. The development will add 79 apartments, 4 maisonettes and a ground floor with several retail and commercial spaces.
Early considerations and challenges for the design of Coombe Rd included the cycle route/foot path directly south of the site, under which lie shallow large diameter Thames Water pipes, as well as Network Rail assets (railway lines and New Malden station). These included exclusion zones around them which limited site boundary during early design phase. Ground Movement Assessments were completed and continued vibration monitoring through construction will be undertaken, to ensure no damage to essential assets.
The chosen structural frame for both buildings is flat slab reinforced concrete floors spanning between reinforced concrete columns and core walls. Blocks ABH include a single storey basement supported on bored piles into London Clay.
Civils work included the design of subsoil drainage systems to contain up to the 1 in 100-year event plus 40% climate change, with the provision of attenuation tanks to restrict and meet the agreed discharge rate with Thames Water and avoid surface water flooding. The space constraints within the site proved this to be very challenging, but it was achieved through a combination of shallow and deep geo-cellular structures located at podium and below ground level, all working in tandem. The SuDS proposals also included permeable paving in the external courtyard to slow down runoff and manage surface water as close to source as possible.
