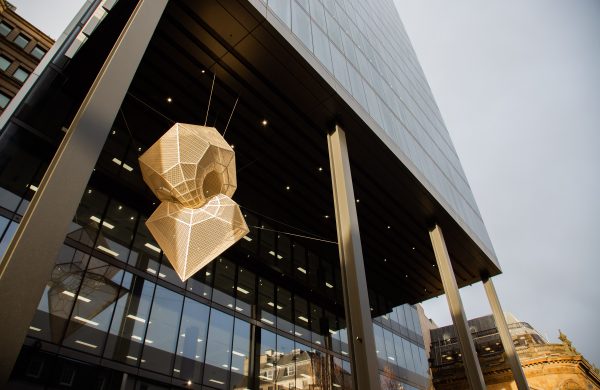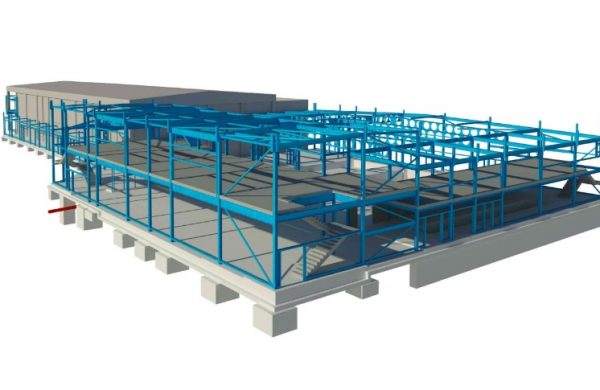Projects








Kelvin Grove Primary School
Remodelling and extension of this Primary School in South London required a sensitive touch due to its historic nature and Grade II listing. The project allowed the school to expand significantly, with provision of additional classrooms and ancillary accommodation.
We carried out sympathetic internal re-modelling, opening up spaces through removal and re-support of loadbearing walls to provide flexible spaces. New doors in loadbearing walls were formed with feature arched lintels to match the historic existing doors, to suit the requirements of English Heritage. The new rear extension, formed as a masonry-clad steel frame, provided much-needed additional floor space.
The upgrade to a comprehensive modern services installation required close co-ordination of openings through the historic structure, and we provided a full below-ground drainage design to cater for the expanded accommodation.



