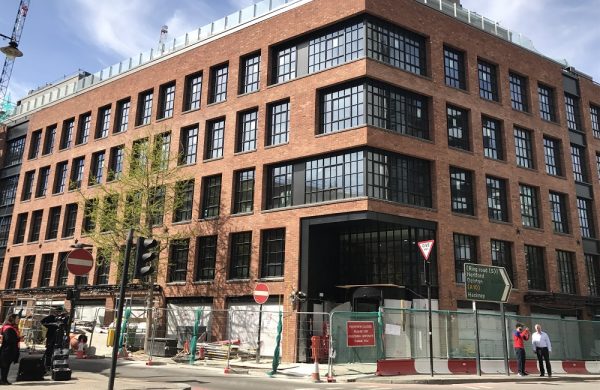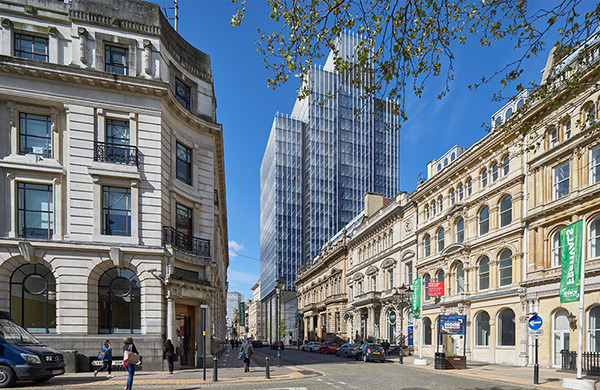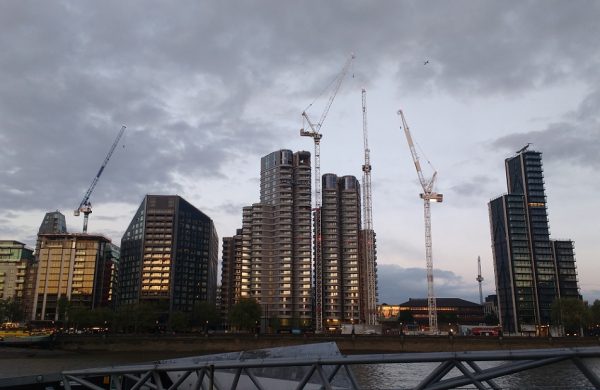Technical Expertise
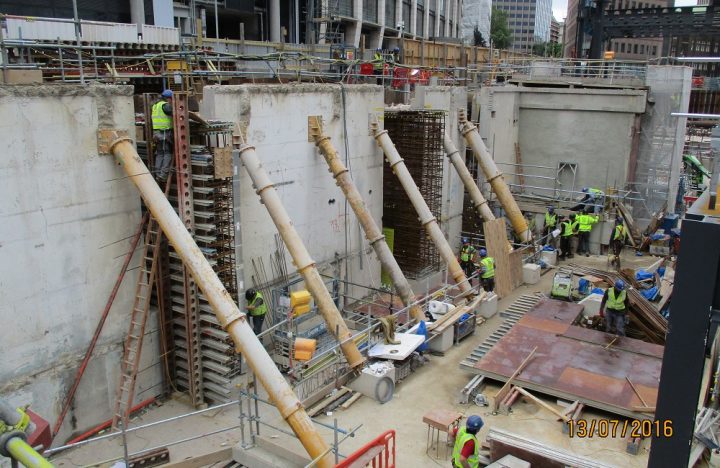




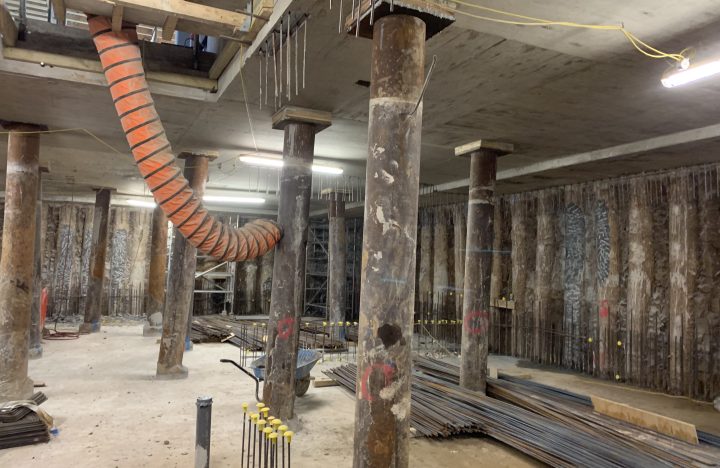


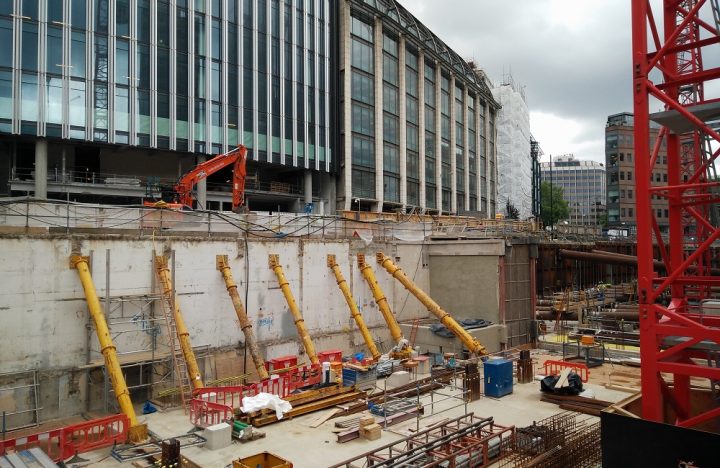
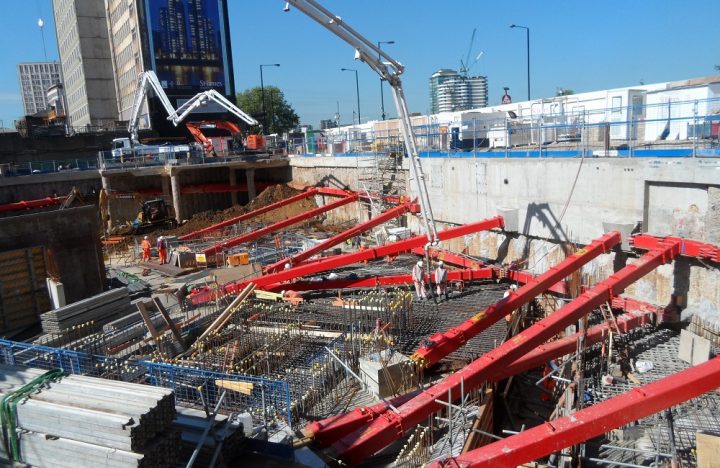
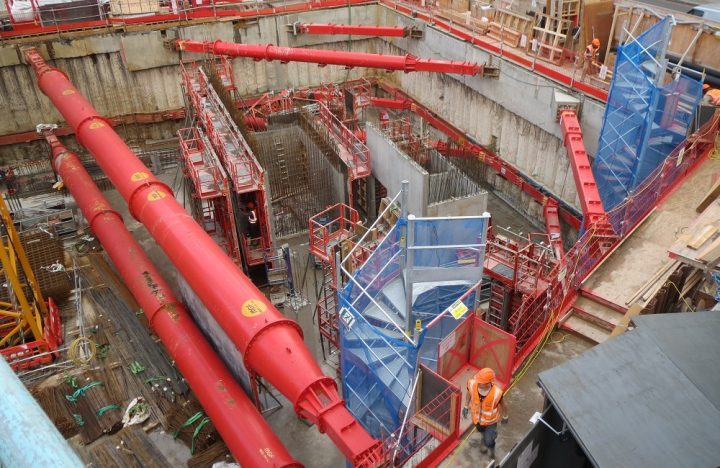























Deep Basements
When ground area is at a premium in constrained sites, use of space below ground can unlock development potential above. We find this frequently on constrained city centre sites, or larger sites where building height restrictions or master-planning arrangements call for basements to house various use classes.
Davies Maguire have numerous examples of where we have successfully engineered basements in difficult ground conditions or constrained sites with examples ranging from 130m x 70m single storey basement car park extending beneath multiple buildings, to multi storey basements incorporating plant rooms and lettable accommodation in the centre of London.
Buildability and risk mitigation are key to basement design, with a host of technical challenges posed by construction on heavily constrained sites. We are able to bring a wealth of creative ideas developed from working closely with contractors over many years, for example using buttress pile walls to retain ground immediately adjacent to Network Rail assets and avoid the need for propping systems, or reusing and propping existing basement walls with kingpost piles in order to reduce cost. We have also reengineered schemes to enable top-down construction for significant programme benefits.
Key to basement construction is a solid understanding of the site’s ground conditions, which we achieve through extensive desk study work and commissioning targeted ground investigations. Where possible we also look for opportunities to achieve more than one role with structural elements, for example using waterproof admixtures to achieve waterproof concrete slabs. Elsewhere we may use contiguous or secant pile walls to both retain ground around the excavation and carry load from the building above.
