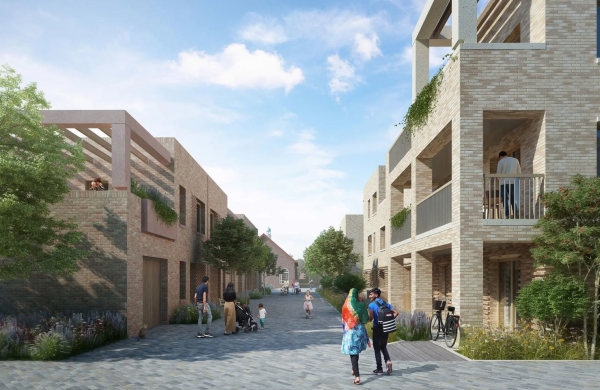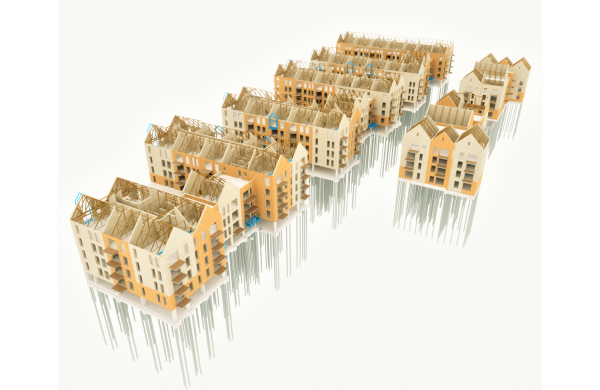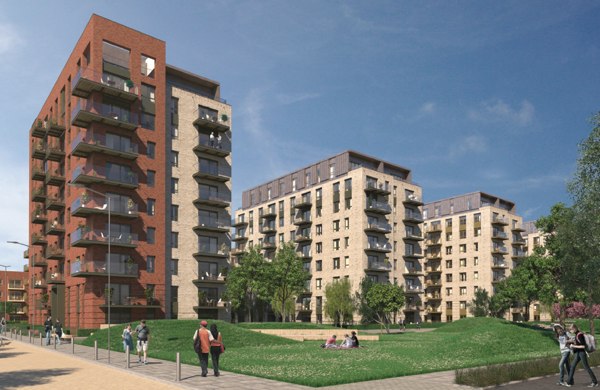Projects
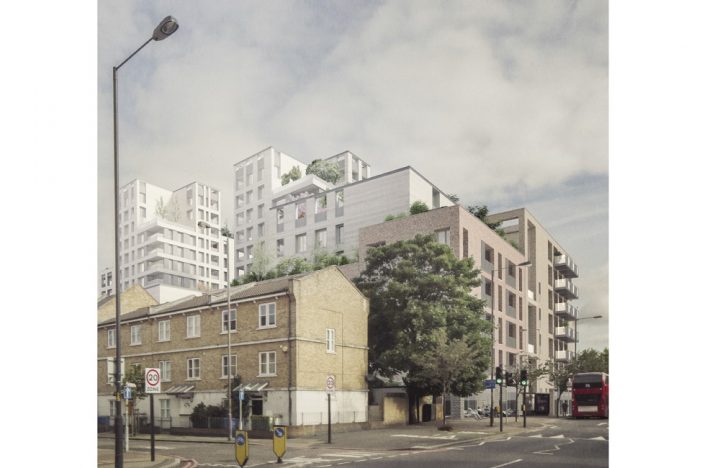
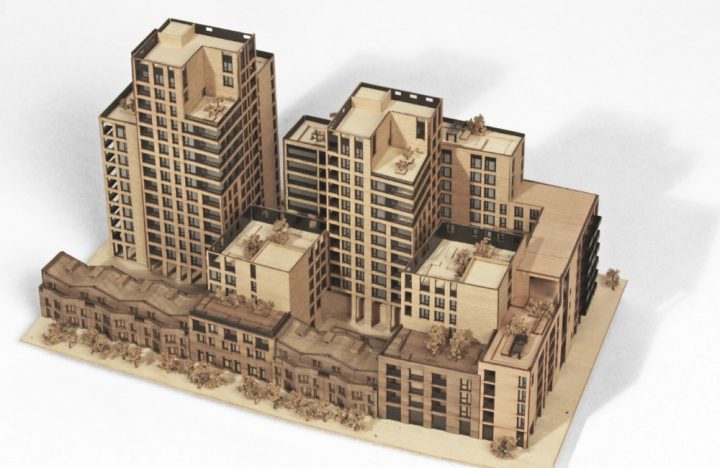
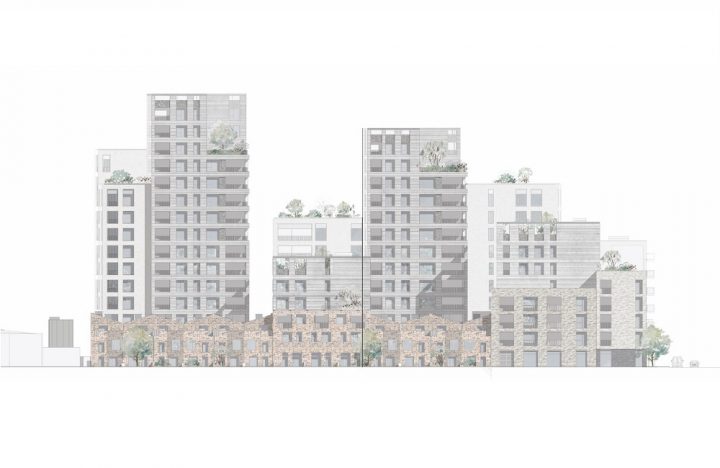
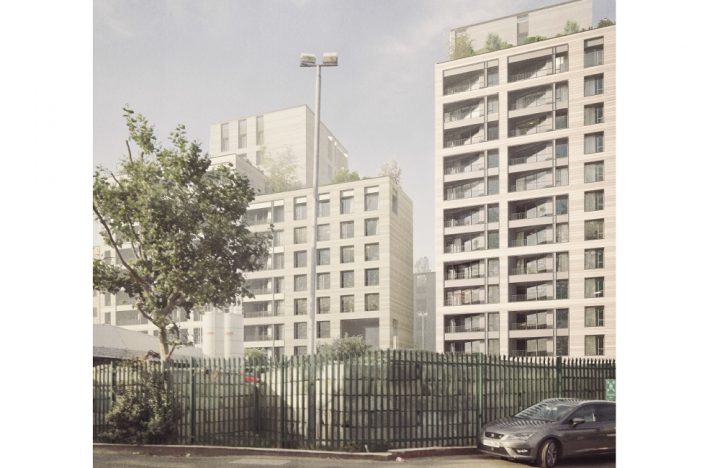




Mandela Way
We worked with Allies and Morrison on the preparation of a planning submission package for this development on a former car pound in Southwark.
The proposed development comprises of 231 residential units and ground floor commercial space, distributed across 5 towers of varying heights, and some townhouses. The planning heights across the site were restricted by St Paul’s sightlines from a local park, so the key contribution from the structural site was to develop and frame solution that minimized the structural height, but also worked with the various step-backs and level changes required across the site.
We worked closely with Allies and Morrison to choose column locations, shapes and sizes that combined requirements of slab thickness and span, without overly compromising the layouts of the apartments. In some portions of the site, a transfer solution was required above the commercial units, to ensure that viable commercial and parking layouts were achieved.
We also developed a Drainage Strategy report, working closely with the project M&E engineers and Flood Risk Assessor, and also liaising with Thames Water during the planning process.
