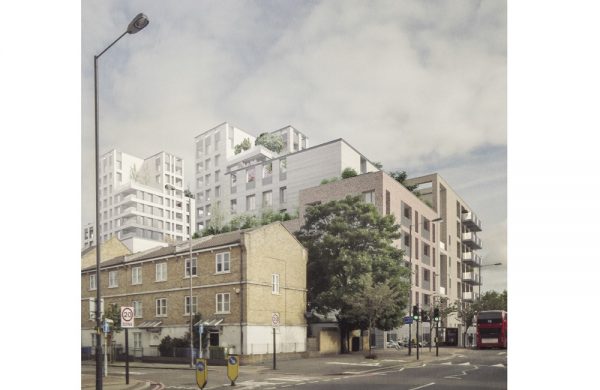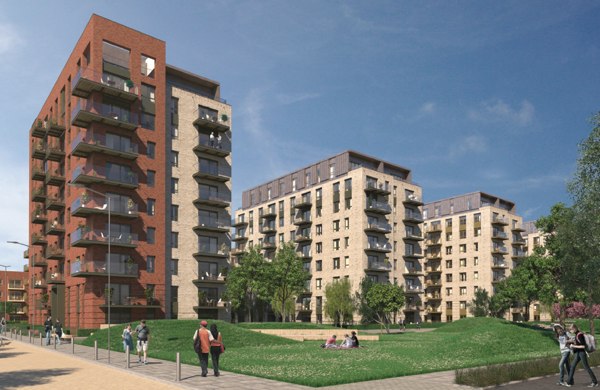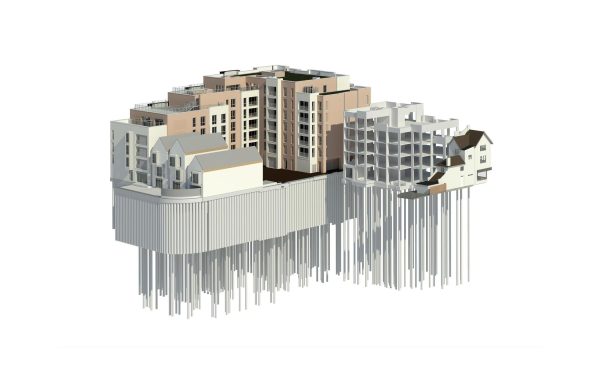Projects






















Westbury Estate
Davies Maguire were appointed by St James to produce a structurally efficient solution for two new-build residential structures on Wandsworth Road, South London.
The two new-build structures are to provide 64 units of social housing for Lambeth Council and form the first phase of a larger development of the Westbury Estate. The larger of the two structures also has commercial space at the ground floor and single storey basement to provide an energy centre for the whole site. Careful coordination was therefore required with the masterplan team to ensure the structure was in line with their requirements and was suitably adaptable for varying future needs.
Optimisation of the structure included analysing the slabs with and without screed to determine the potential reduction in foundation sizes and slab reinforcement quantities, creating a cost-effective solution. Steel bolt on balconies were replaced with cast-in-place concrete, to reduce the need for craning or scaffolding later in the programme. Working alongside St James and the rest of the design team, we have been able to omit all transfer elements on the project, to help with the fast programme on site.
The site was previously used as a chemical works, so remediation is required. The main constraint for the civils work was therefore to ensure excavation of the surrounding areas was limited to the depth of the remediation, limiting the removal of contaminated ground. We therefore utilised a geo-cellular permeable paving system to provide the SuDS on the site. This system can attenuate a far greater volume of water than a comparable gravel system, thus reducing the depth of the hardscaping build-ups.



