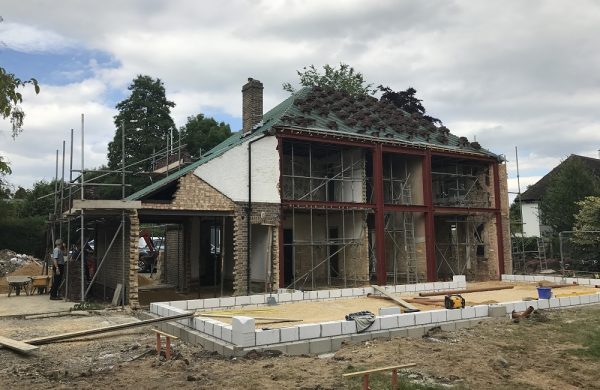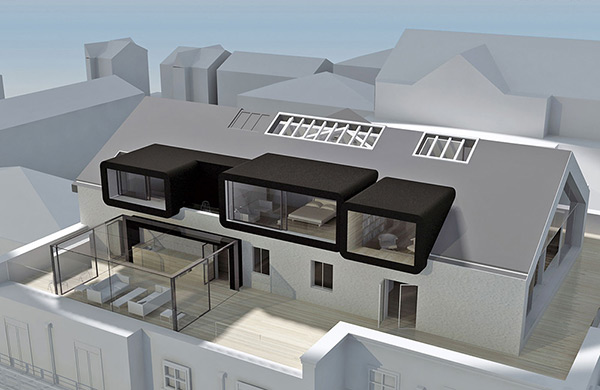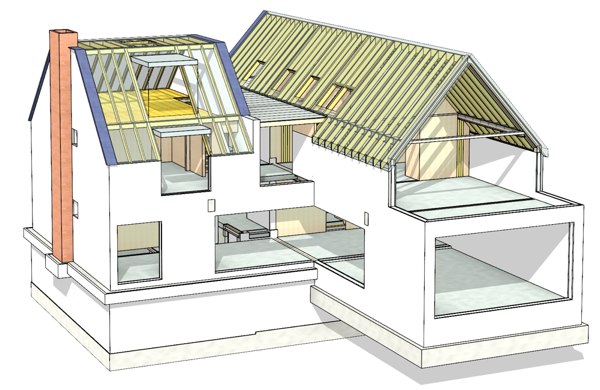Projects


















The Coach House
The Coach House is a new build domestic house, built to match the footprint and profile of an existing stable building. The house included a bespoke reinforced concrete helical staircase.
The coach house was an existing stable with groom’s quarters located in rural Surrey, with planning permission for redevelopment into a domestic dwelling. Davies Maguire worked closely with the architect and client to understand and achieve the design aspiration of open-plan living with large areas of double height space.
We looked at options to retain and reuse some of the stable structure but this was ultimately discounted due to the disrepair of the structure.
The project relies on a steel frame to achieve shallow structural depths allowing the introduction of a second story whilst maximising clear heights for the building which had a restricted roof height.
We were also invited to design the bespoke, reinforced concrete helical staircase to the front hallway which is located prominently within the entrance hallway.



