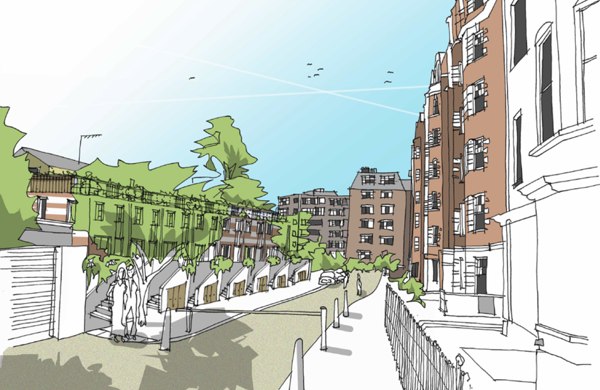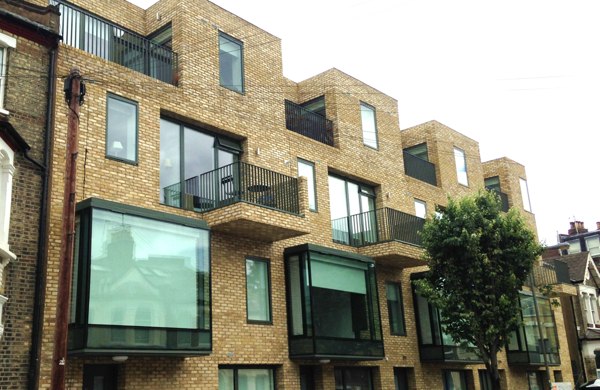Projects








Argyle Square
Argyle Square consisted of an extensive refurbishment of the historical building on Argyle Street, and an extension to the rear annex building.
Argyle Square project consist of two buildings. The main building is a four-storey plus a lower ground floor end of terrace property built around 1846. The original structure consists of traditional masonry walls with a loadbearing timber spine wall, the floors are then timber floor joists construction with a timber butterfly roof over. The second building is located to the rear which was previously demolished following some damage sustained in the Second World War and then thought to be reconstructed in the 1960’s as a two-storey building plus a lower ground floor building constructed with steel beams and precast floors spanning onto loadbearing perimeter walls.
The proposed works included the full refurbishment and reconfiguration of internal walls of the main building in order to develop the building for modern living. We then refurbished the rear building, providing new stairs and openings to suit conversion to residential use along with providing an additional roof top extension constructed from lightweight timber and glass.



